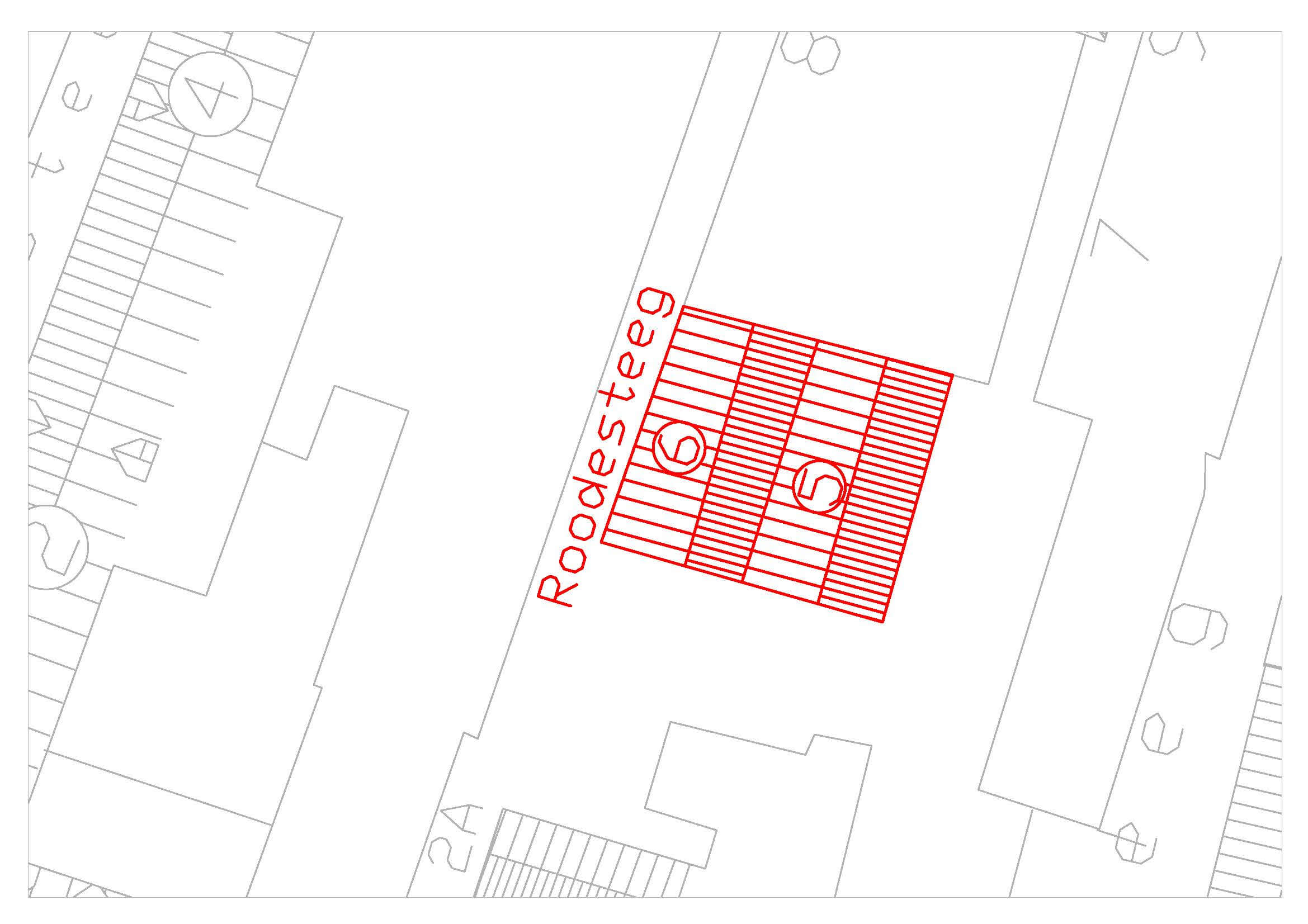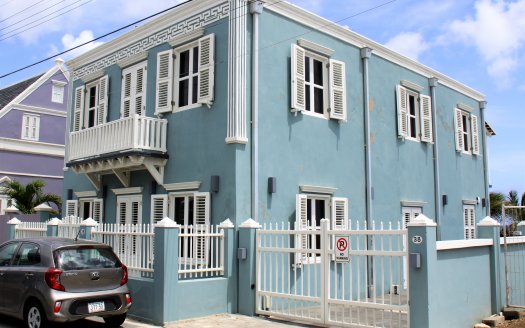REGISTER VAN BESCHERMDE CULTUURHISTORISCHE ERFGOEDEREN
Witteweg 5-5a/Roodesteeg 6, Pietermaai
Kadastrale gegevens: stadsdistrict Sectie: A – nr. 515
“Een eenvoudig groot woonhuis met de voorgevel aan de Wittesteeg en de achtergevel aan de Roodesteeg. Het huis is opgetrokken in steen op een nagenoeg vierkante plattegrond over twee bouwlagen en een kap. Het heeft een kern met aan de voor- en achterzijde een galerij over twee bouwlagen. De kern heeft een zadeldak dat tussen twee eenvoudige puntgevels is geklemd. Op het zadeldak sluiten de lessenaarsdaken van de galerijen aan. (1)
De gevels zijn gepleisterd en geverfd. In de voorgevel (oostgevel) op de begane grond twee deuropeningen met aan de rechterzijde een staande vensteropening. Op de verdieping centraal een deuropening met aan weerzijden een staande vensteropening. Voor de deur een balkon. (2) Boven alle openingen van de voorgevel eenvoudige platte waterlijsten met op de uiteinden een klein verticaal deel aan de onderzijde. (3) Aan de bovenzijde van de gevel een geprofileerde gootlijst die eindigt met een knik op de uiteinden.
De achtergevel (westgevel) heeft op de begane grond drie openingen (4), op de verdieping drie staande vensteropeningen en aan de bovenzijde een eenvoudig geprofileerde gootlijst.
In de zuidelijke zijgevel drie staande vensters op de verdieping en een kleine staande opening op de zolderverdieping.
(Opmerkingen
- Het type dakbedekking is niet waarneembaar vanaf de openbare weg.
- Het oorspronkelijke balkon is niet meer aanwezig.
- De oorspronkelijke ramen en deuren in de openingen zijn vervangen.
- Het is onduidelijk of de openingen ramen of deuren waren.)
Redengeving
Gebouw als boven beschreven is van algemeen belang wegens schoonheid en volkskundige waarde op grond van de volgende waardestellende criteria:
- architectuur- en cultuurhistorische waarde als voorbeeld van een eenvoudig woonhuis in de stad met een kern en galerijen over twee bouwlagen;
- monumentale ensemblewaarde daar het onderdeel vormt van een groter te beschermen stedenbouwkundig geheel.
Tot het hierboven vermelde monument behoort al hetgeen dat door bestemming of anderszins rechtens onroerend is.”
Aanwijzing Besluit: 8 februari 2005
Publicatie: 10 februari 2005
Inzage: 10 februari 2005








