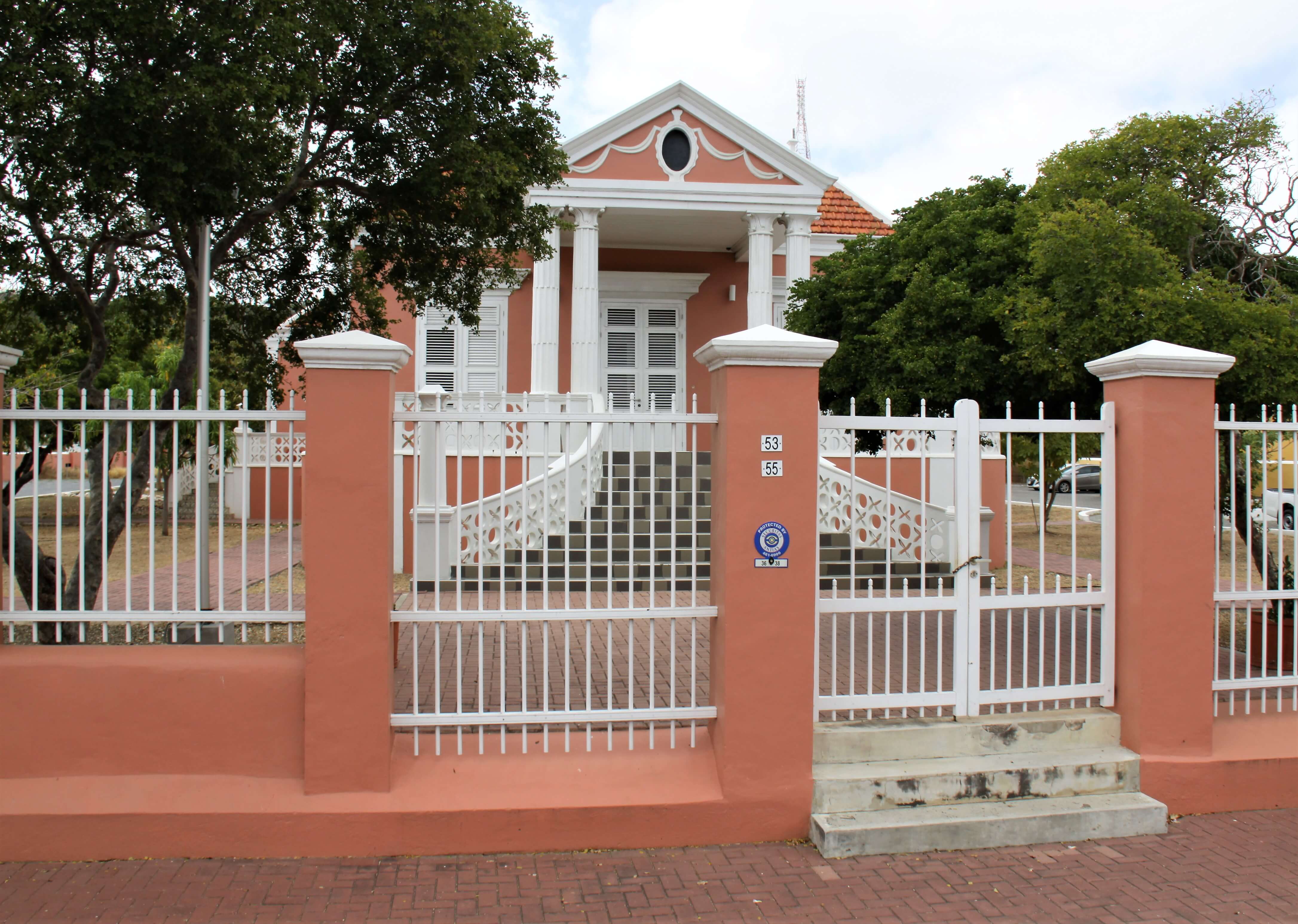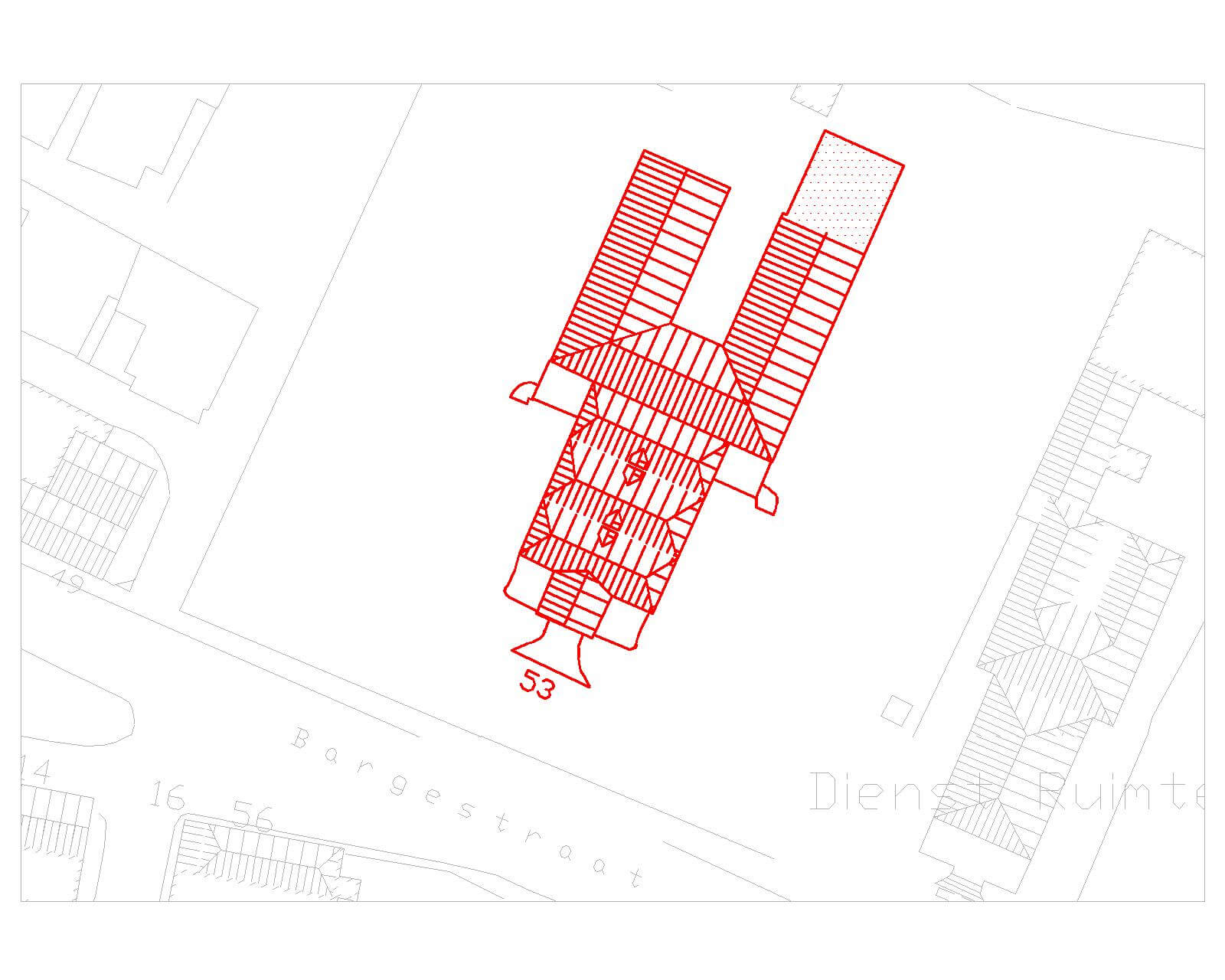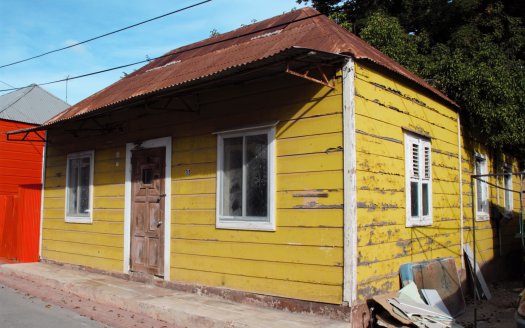REGISTER VAN BESCHERMDE CULTUURHISTORISCHE ERFGOEDEREN
Bargestraat 53 – Scharloo
Kadastrale gegevens: Stadsdistrict Sectie: A – nr. 5348
“Vrijstaand pand, bestaande uit een hoofdgebouw en aan de achterzijde twee vleugels aan weerszijden van een patio. De nokken van het hoofdgebouw en het overdekte gedeelte van de patio lopen evenwijdig aan de Bargestraat, de nokken van de vleugels staan loodrecht op de Bargestraat. Onderverdieping, één bouwlaag met kappen.
Het hoofdgebouw bestaat uit en zaal met voor- en achtergalerij, ieder afzonderlijk voorzien van een schilddak. Het overdekte gedeelte van de patio is voorzien van een zadeldak, dat op de raaklijnen in het dak van de vleugels overloopt; de vleugels zijn ieder voorzien van een schilddak. Alle daken gedekt met rode kruispannen, met stenen nokken en hoekkepers, en pirons.
Gevels: gepleisterde en geverfde gevels. Alle deuren zijn houten shutterpaneeldeuren en alle vensters hebben houten shutterramen. In de onderverdieping boogvormige en rechthoekige openingen.
Voorgevel: lijstgevel met geprofileerde gootlijst die zich in een eenvoudiger vorm langs alle gevels voortzet. Tegen de gevel aangebouwde pronaos. De pronaos wordt gevormd door vier gepaarde gecanneleerde zuilen op basement, met onregelmatige cannelures en fantasiekapiteel. De zuilen dragen een geprofileerdelijst die zich als gootlijst langs de zijgevels van de pronaos en langs de voorgevel voortzet. Boven deze lijst een fronton met geprofileerde deklijst en in het tympaan ovaal medaillon met uitgesneden houten versiering en gepleisterde lintversiering. In de gevel drie deuren met zwaar geprofileerde waterlijst.
Voor het hoofdgebouw een terras over de gehele gevelbreedte met waaiervormige trap naar de tuin. Terras en trap zijn omgeven door een gemetselde borstwering met geajoureerde panelen. In het basement van het terras lisenen. Twee pilaartjes met een zuil erop bij de onderste trede; de pilaartjes bij de bovenste trede vormen het basement van de zuilen van de pronaos. Trap en terras zijn geplaveid met tegels met mozaïekmotief. Op de hoeken lisenen met twee kapitelen boven elkaar: een fantasiekapiteel als bij de zuilen en een kapiteel gevormd door de vooruitspringende hoek van de gootlijst.
Zijgevels: deze worden gevormd door de zijgevels van het hoofdgebouw en de zijgevels van de vleugels die ongeveer 4 m ten opzichte van het hoofdgebouw naar buiten springen. In de gevels van het hoofdgebouw drie staande vensters en een deur bij de hoek met de vleugel; alle openingen met geprofileerde waterlijst. In deze hoek een terrasje met gebogen trap naar de tuin; terras en trap zijn omgeven door een borstwering van gemetselde geajoureerde panelen met pilaartjes met zuil bij de onderste trede. Trap en terras zijn geplaveid met tegels met mozaiekmotief.
In de zuidgevel van de vleugels een staand venster met geprofileerde waterlijst.
In de westgevel van de westvleugel twee staande vensters (1).
In de oostgevel van de oostvleugel vijf staande vensters; alle vensters met geprofileerde waterlijst.
Achtergevel: deze wordt gevormd door de noordelijke gevels van de vleugels en de muur van de patio (2). Bij de noordwesthoek een boogvormig aquaduct; in de muur van de patio boogvormige opening naar de patio.
Patio: aan de zuid-, oost- en westzijde lijstgevel met geprofileerde gootlijst.
In de zuidgevel een deur naar de achtergalerij.
In de oostgevel drie deuren en twee staande vensters.
In de westgevel twee deuren en een staand venster, en drie schijnvensters in de voormalige regenbak (3). Alle openingen voorzien van geprofileerde waterlijst.
De patio is geplaveid met gedecoreerde tegels met twee verschillende motieven in de twee delen van de patio. Voor het overdekte gedeelte houten scherm van diagonaal latwerk met een centrale boog en twee openingen aan de zijden.
Bijgebouwen: in de achtertuin aan de westzijde een dienstwoning met de nok evenwijdig aan de Bargestraat. Eén bouwlaag met kap. Schilddak gedekt met blauwe kruispannen, met stenen nok en hoekkepers, en pirons. Lijstgevels met eenvoudig geprofileerde gootlijst.
In de oostgevel drie staande vensters en in de zuidgevel een deur.
Erfafscheiding: langs de Bargestraat een voetingmuur onderbroken door pilaartjes met topbekroning (4). Aan de oost- en westzijde een muur met halfronde bovenzijde.
(Opmerkingen:
(1) Een groot deel van de westvleugel was een regenbak.
(2) De noordgevel van de oostvleugel valt weg achter een moderne aanbouw.
(3) In de gevel van de regenbak zijn nu vensters en deuren gemaakt.
(4) Tussen de pilaartjes ijzeren hekken.)
Redengeving:
Gebouw als boven beschreven van algemeen belang wegens schoonheid en volkskundige waarde op grond van de volgende waardestellende criteria:
– architectuurhistorische waarde wegens ondermeer de evenwichtige opbouw van de gevels, met classicistische gebouwonderdelen en details;
– architectuurhistorische en volkskundige waarde wegens de voor Curaçao en in het bijzonder voor Scharloo kenmerkende plattegrond met zaal, voor- en achtergalerij en patio met vleugels;
– monumentale ensemblewaarde daar het onderdeel vormt van een groter te beschermen stedebouwkundig geheel.
Tot het hierboven vermelde monument behoort al hetgeen dat door bestemming of anderszins rechtens onroerend is.”
Registratie: 1995-03-31
Afschrift Hypotheek: 1995-04-21
Aanwijzing Besluit: 1995-02-13
Publicatie: 1995-03-01
Inzage: 1995-03-02








