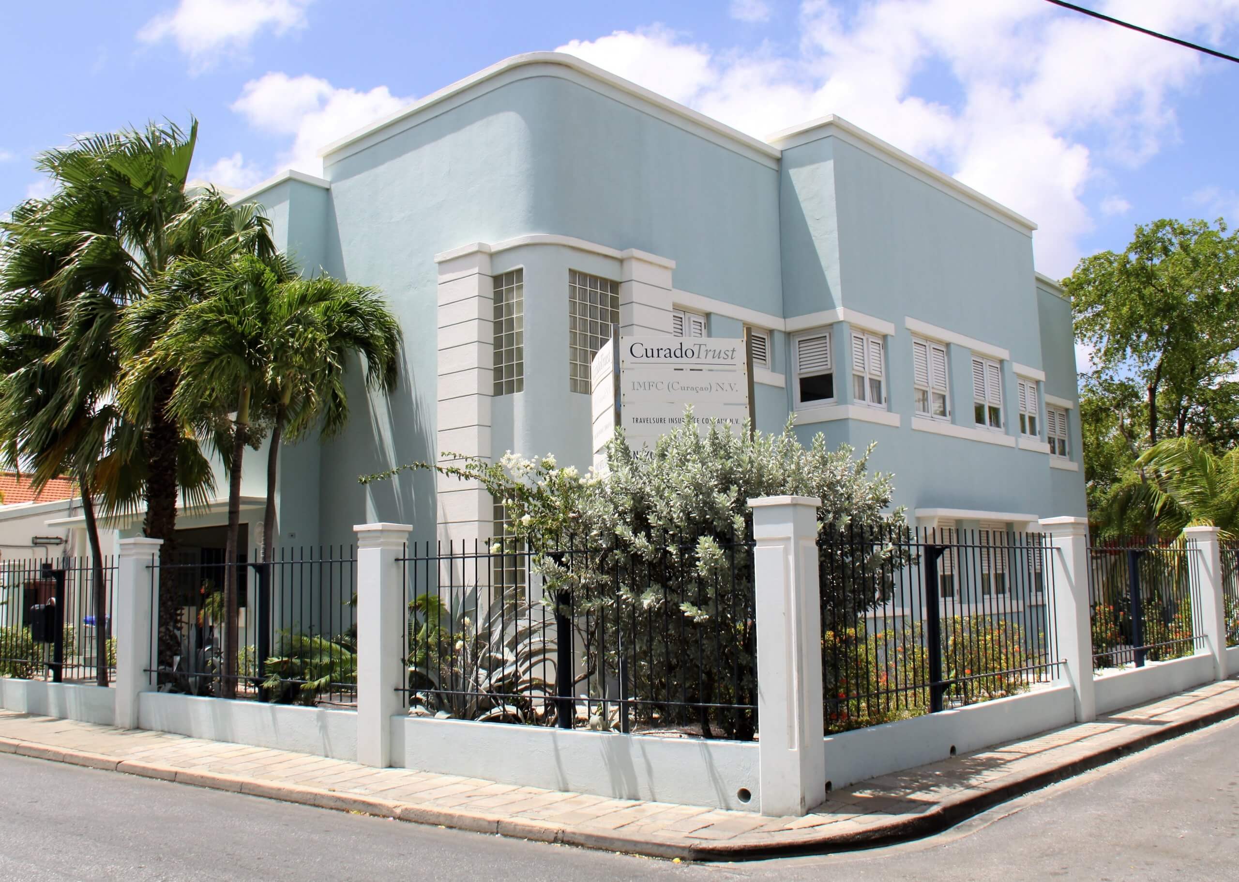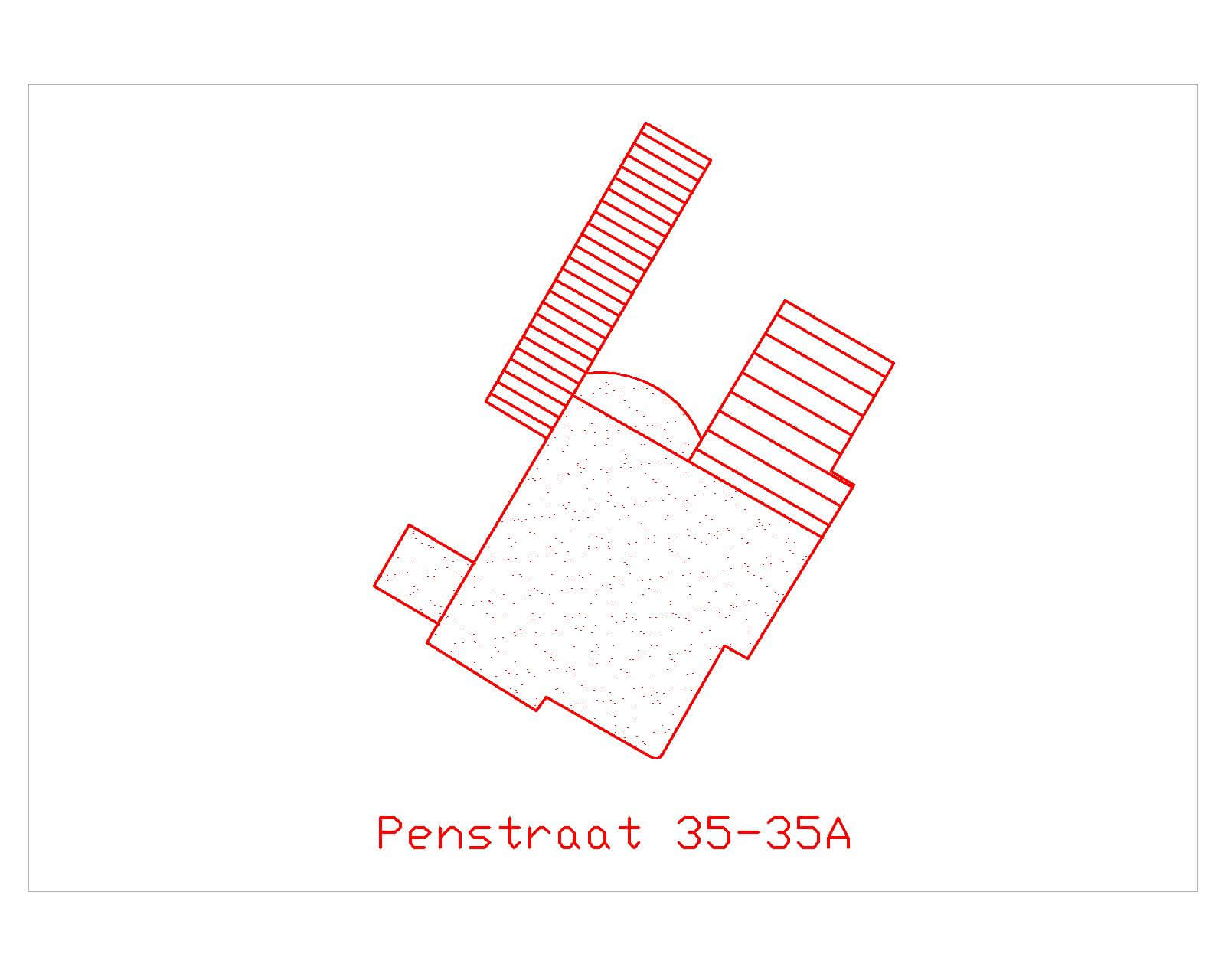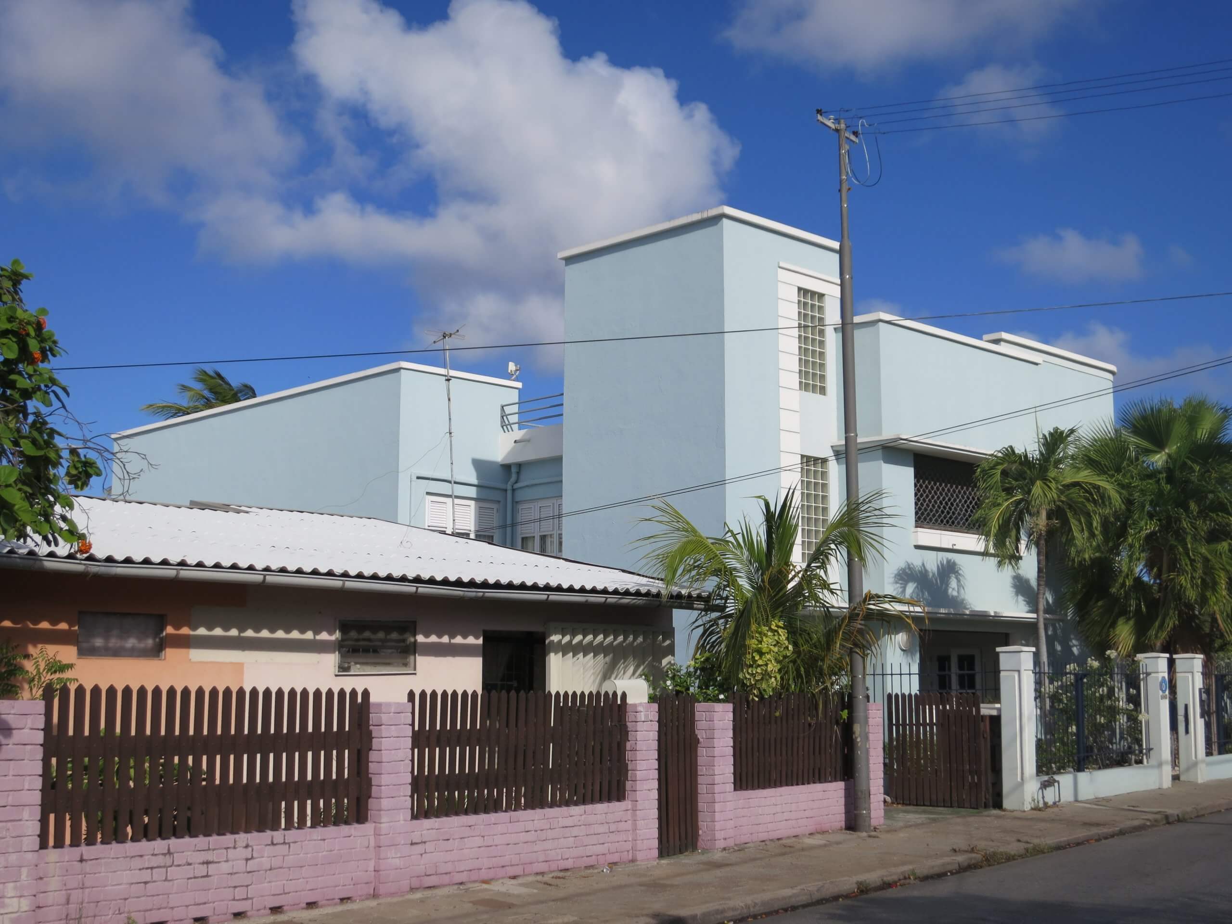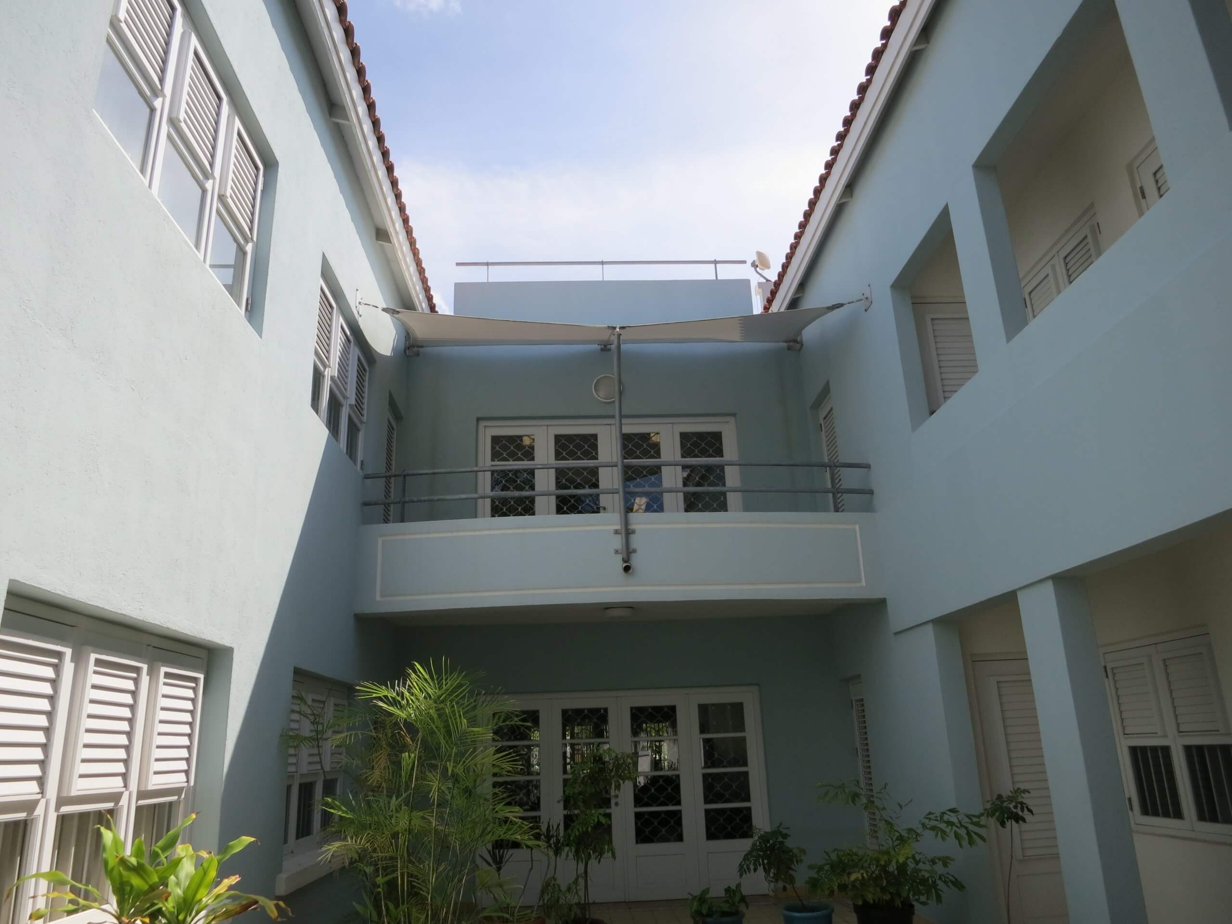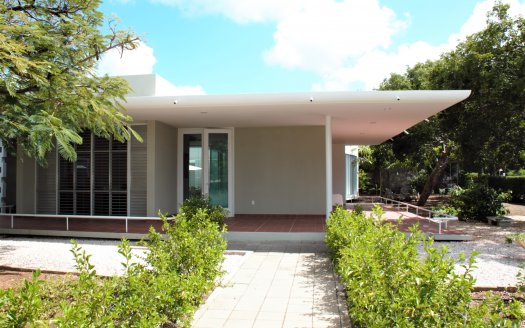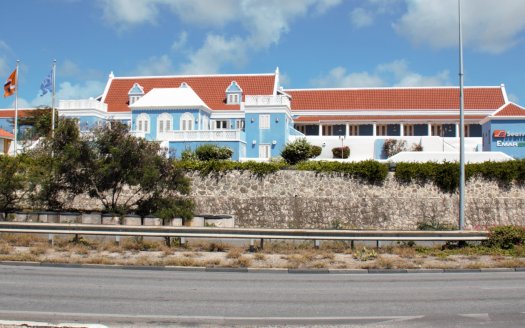Description
Characteristics:
Detached large mansion built in Art Deco style on a corner lot. Two storeys on U-shaped floor plan. Former sleeping quarters in east wing and kitchen and service rooms in west wing. Open patio in between. At the front large central section on square floor plan. Large roof terrace on top. Façade of central section has recessed balconies on ground floor and first floor. Connecting on west side stairwell on square floor plan and with flat roof. Lean-to roofs over the two wings at the back.
Monument value:
Urban ensemble value as part of the historical buildings of Penstraat and because of its prominent location; architectural and cultural historical value as an Art Deco building, because of its authenticity, U.S. influence and as one of the mansions built by the Sephardic elite in Penstraat in the 20th century
Construction period:
REGISTER OF LISTED HERITAGE
READ MORE
REGISTER VAN BESCHERMDE CULTUURHISTORISCHE ERFGOEDEREN
Penstraat 35 – 35A
Kadastrale gegevens: Stadsdistrict Sectie: A – nr. 152
Inleiding
Het voormalige woonhuis dateert uit het midden van de vorige eeuw en is opgetrokken in de Art Deco-stijl die in de eerste helft van de 20e eeuw in Miami (V.S.) gangbaar was. Van wie het ontwerp van het voormalige woonhuis is, is niet bekend. Van de vorige eigenaren, de familie Maduro, is vernomen dat de woning is ontworpen door een architect uit Miami met een Russische achtergrond. De aannemer die de woning heeft gebouwd is G. Pizziolo. Het pand is in 2000 aangekocht door de huidige eigenaar, die het gebouw heeft gerestaureerd. Hij heeft het pand ontdaan van alle latere toevoegingen die afbreuk deden aan het oorspronkelijke ontwerp. Na de restauratie heeft het gebouw, dat oorspronkelijk was onderverdeeld in een boven- en een benedenwoning, een kantoorfunctie gekregen. Het interieur is niet aangepast ten behoeve van de nieuwe functie en is nagenoeg volledig in de originele staat behouden of teruggebracht. Aan de oostzijde van het huis waren de slaapkamers en aan de westzijde de keukens, bergplaatsen.
Beschrijving
Een vrijstaand pand gesitueerd op een hoekperceel ten noorden van de Penstraat en ten westen van de Loostraat. Het is opgetrokken in beton op een U-vormige plattegrond met een patio die aan de noordzijde open is. Het pand heeft twee bouwlagen en bestaat uit verschillende bouwvolumes die op elkaar aansluiten. Het voorste nagenoeg vierkante bouwblok, met de voorgevel aan de Penstraat, heeft een plat dak en een dakterras. Op de zuidwestelijke hoek van dit blok sluit het trappenhuis aan eveneens met een nagenoeg vierkante plattegrond. Het is hoger opgetrokken dat de andere bouwvolumes en heeft een plat dak. Op de noordoostzijde en op de noordwestzijde van het voorste bouwblok sluiten twee langwerpige bouwblokken van twee bouwlagen aan met in het oostelijke blok de voormalige slaapvertrekken en in het westelijke blok de keuken, bergingen en een dienstingang met een trap naar de verdieping. Deze twee langwerpige bouwblokken aan de achterzijde het huis zijn voorzien van lessenaarsdaken met de hoge zijden aan de buitenzijden (respectievelijk de oost- en de westzijde). De lessenaarsdaken zijn gedekt met pannen en hebben een overstek. (1) De lessenaarsdaken zijn gevat tussen de hoog opgetrokken buitengevels (zijgevels) en zijn daardoor vanaf de openbare weg niet in het zicht.
De gevels zijn gepleisterd en geverfd. De buitengevels aan de zuid-, oost- en westzijde worden aan de bovenzijde afgesloten door uitkragende, omgaande deklijsten. De voorgevel aan de Penstraat heeft in het midden over twee bouwlagen een uitspringend gedeelte dat iets lager is dan de bouwvolumes aan weerszijden. Dit uitspringende gedeelte heeft op beide bouwlagen een inpandig balkon die in elkaars assen zijn geplaatst. De balkons hebben aan de bovenzijde horizontale luifels van beton. De luifel op de begane grond is doorgetrokken op het trappenhuis tot voorbij de hoofdingang. Op het uiteinde aan de zuidwestzijde wordt de luifel ondersteund door een ronde kolom. De luifel op de verdieping is doorgezet om de hoeken van het uitspringende bouwvolume. De luifels hebben een geprofileerde rand. De balkons hebben een dichte borstwering met aan de bovenzijde een uitkragende lijst over de volle breedte van het balkon. De borstwering op de begane grond heeft een centraal geplaatste doorgang. Beide balkons hebben, in de inpandige muur evenwijdig aan de Penstraat, een grote liggende opening die is dichtgezet met een vierdeling raamwerk van hout met glas met een horizontale roedenverdeling. In het midden van dit raamwerk een dubbele deur. In de inpandige zijmuren van beide balkons ook telkens een deuropening.
De hoger opgetrokken verticale voorgevel van het trappenhuis heeft drie onder elkaar geplaatste staande openingen. De opening op de begane grond is de hoofdingang met een deur van hout. (2) De openingen op de eerste en tweede bouwlaag zijn dichtgezet met glasblokken. Aan de linkerzijde van de drie openingen is een doorgaande, brede verticale lijst met op regelmatige afstanden horizontale lijnen in het pleisterwerk. De bovenste opening wordt aan de bovenzijde afgesloten met door een lijst die begint bij de rechterhoek van het trappenhuis en tot en met de verticale band wordt doorgezet.
Rechts van het middelste bouwblok met de balkons, op de zuidoostelijke hoek van het pand, sluit een bouwvolume aan dat iets hoger is opgetrokken. De hoek van dit bouwvolume is afgerond. Boven in de gevel, onder de uitkragende deklijst, een smalle lijst die wordt doorgezet over de hele oostelijke zijgevel. (3)
De afgeronde zuidoostelijke hoek van dit bouwvolume wordt geaccentueerd door een brede, verticale lijst aan weerszijden van de afgeronde hoek met daartussen, aan weerszijden van de hoek, twee boven elkaar geplaatste staande openingen die zijn dichtgezet met glasblokken. Aan de zijde van de Penstraat en aan de zijde van de Loostraat telkens een opening op de verdieping en op de begane grond. De staande openingen aan de Penstraat zijn smaller dan die aan de Loostraat. De brede verticale lijsten aan weerzijden van de openingen zijn, evenals de verticale lijst op het trappenhuis, voorzien van horizontale strepen in het pleisterwerk. Boven de twee openingen op de verdieping een horizontale lijst die wordt doorgezet boven de verticale lijsten.
De oostelijk zijgevel heeft in het midden over twee bouwlagen een uitspringend bouwvolume dat iets hoger is opgetrokken. De vensteropeningen in de oostelijke zijgevel zijn staande openingen en voorzien van dubbele houten ramen met shutters in het bovenste gedeelte en glas in het onderste gedeelte, tenzij anders vermeld. De openingen in beide bouwlagen zijn aan elkaar gelijk en liggen in elkaars assen. Boven de openingen brede waterlijsten en onder de openingen eveneens brede lijsten, tenzij anders vermeld. De waterlijsten boven de openingen die even hoog zijn, zijn doorgetrokken.
In het midden van de gevelwand van het uitspringende bouwvolume telkens twee staande vensteropeningen die iets hoger zijn dan de andere vensteropeningen in de gevel. Boven de twee vensteropeningen op de begane grond een ondiepe horizontale luifel van beton. Op de uiteinden van het uitspringende gedeelte en in het deel van de gevel om de beide hoeken telkens een iets lagere staande vensteropening. Aan weerszijden van de uitspringende gevel een kleine liggende opening (ter plaatse van de badkamers) met een raamwerk met shutters. De oostelijke zijgevel heeft uiterst links op beide bouwlagen een staande vensteropening en uiterst rechts een liggende opening met een driedeling raamwerk. De liggende openingen hebben, evenals de andere vensteropeningen, shutters in het bovenste gedeelte en glas in het onderste gedeelte.
In de westelijke zijgevel, in het terugliggende gedeelte ter plaatse van de voormalige woonkamer, op beide bouwlagen twee liggende vensteropeningen in elkaars assen met een driedelig raamwerk van hout met shutters in het bovenste gedeelte en glas in het onderste gedeelte. In de aansluitende dwarsgeplaatste gevel van het achterste westelijke bouwvolume, ter plaatse van de voormalige keuken, eveneens op beide bouwlagen een liggende vensteropening in elkaars assen met een driedelig raamwerk van hout met shutters in het bovenste gedeelte en glas in het onderste gedeelte.
In de patio, in de noordelijke gevel van het voorste bouwvolume ter plaatse van de voormalige de woonkamers op de eerste en tweede bouwlaag, een liggende opening in elkaars assen met een vierdeling raamwerk van hout met glas en een horizontale roedenverdeling. In het midden een dubbele deur. Aan de bovenzijde is de gevel over nagenoeg de volledige breedte iets hoger opgetrokken ten behoeve van de borstwering van het dakterras. Voor de opening op de verdieping is ter breedte van de patio een balkon met een licht uitbuigende borstwering van beton. Deze heeft een omgaande lijst bij de randen.
In westelijke gevel aan de patio zijn de openingen op de eerste en tweede bouwlaag gelijk en deze liggen in elkaars assen. Uiterst rechts, ter plaatse van het balkon, op beide bouwlagen een deuropening met een deur van hout met shutters. Links van de deur telkens twee liggende vensteropeningen met een driedelig raamwerk van hout met shutters in het bovenste gedeelte en glas in het onderste gedeelte. De vensteropeningen op de begane grond hebben een uitspringende horizontale lijst aan de onderzijde.
In de oostelijke gevel aan de patio, eveneens ter plaatse van het balkon, zowel op de eerste als de tweede bouwlaag een deuropening met een deur van hout met shutters. Rechts van de deuren heeft de gevel op beide bouwlagen vier grote openingen die deel uitmaken van een inpandige galerij. De galerij heeft op beide bouwlagen rechthoekige kolommen die in elkaar assen zijn geplaatst. Op de verdieping heeft de galerij een dichte borstwering van beton. De inpandige muren van de galerij hebben op beide bouwlagen twee liggende openingen met een driedelig raamwerk van hout met shutters in het bovenste gedeelte en glas in het onderste gedeelte. In de inpandige zuidelijke dwarsmuur van de galerij op beide bouwlagen een deuropening in elkaar assen met een deur van hout met shutters. In het rechter gedeelte van de galerij is de trap naar een verdieping. (4)
Interieur
In het interieur is de oorspronkelijke indeling van de voormalige boven- en benedenwoning nagenoeg volledig behouden. (5) In het trappenhuis aan de voorzijde met de hoofdingang is een trap van steen. In het trappenhuis aan de achterzijde met de dienstingang is een trap van hout
(Opmerkingen
- Er liggen rode pannen op het dak. Het is niet duidelijk of dat oorspronkelijke zo was.
- De oorspronkelijke deur van hout met een verticaal glazen ruitje in het midden was zeer eenvoudig. Deze is door de huidige eigenaar vervangen. Het ontwerp van de huidige deur is gebaseerd op voorbeelden van de Art Deco-architectuur in Miami.
- Oorspronkelijk had de voorgevel op de eerste en tweede bouwlaag twee liggende onder elkaar geplaatste openingen die aan de bovenzijde waren voorzien van horizontale betonnen luifels. Deze zijn dichtgezet.
- In de noordelijke achtergevels van de twee achterste bouwvolumes geen openingen. De oorspronkelijk kolommen met hekwerken op de erfgrens zijn gewijzigd.
- De woonruimten waren door middel van een boogconstructie onderverdeeld, waarschijnlijk in een woonkamer en een eetkamer.)
Redengeving
Het bouwwerk als boven beschreven is van algemeen belang op grond van de volgende waardestellende criteria:
- Stedenbouwkundige ensemblewaarde, zijnde de betekenis van het object als onderdeel van de nog aanwezige historische bebouwing in de Penstraat en vanwege de prominente situering op een hoekperceel.
- Architectuurhistorische waarden, zijnde het bijzonder belang van het object voor de geschiedenis van de architectuur van Curaçao als voorbeeld van een monumentale woning opgetrokken in de Art Deco-stijl in het midden van de 20e eeuw en het belang van het object vanwege de oorspronkelijke staat waarin het pand verkeert.
- Cultuurhistorische waarden, zijnde het belang van het object als voorbeeld van de invloed van de architectuur uit de V.S. op de ontwikkeling van de bouwkunst op Curaçao in de 20e eeuw en het belang van de Art Deco-villa als bijzondere uitdrukking van de culturele en sociaaleconomische ontwikkeling als één van de villa’s die in het midden van de 20e eeuw gebouwd zijn door de Sefardische elite in de Penstraat.
- Zeldzaamheidswaarde, zijnde het uitzonderlijk belang van het object wegens de relatieve zeldzaamheid met betrekking tot bovengenoemde kwaliteiten.
Tot het hierboven vermelde monument behoort al hetgeen dat door bestemming of anderszins rechtens onroerend is.
Registratie: 5 juni 2020
Afschrift Hypotheekbewaarder: 28 oktober 2020
Aanwijzingsbesluit: 29 maart 2018
Publicatie: 21 april 2018
Inzage: 21 april 2018

