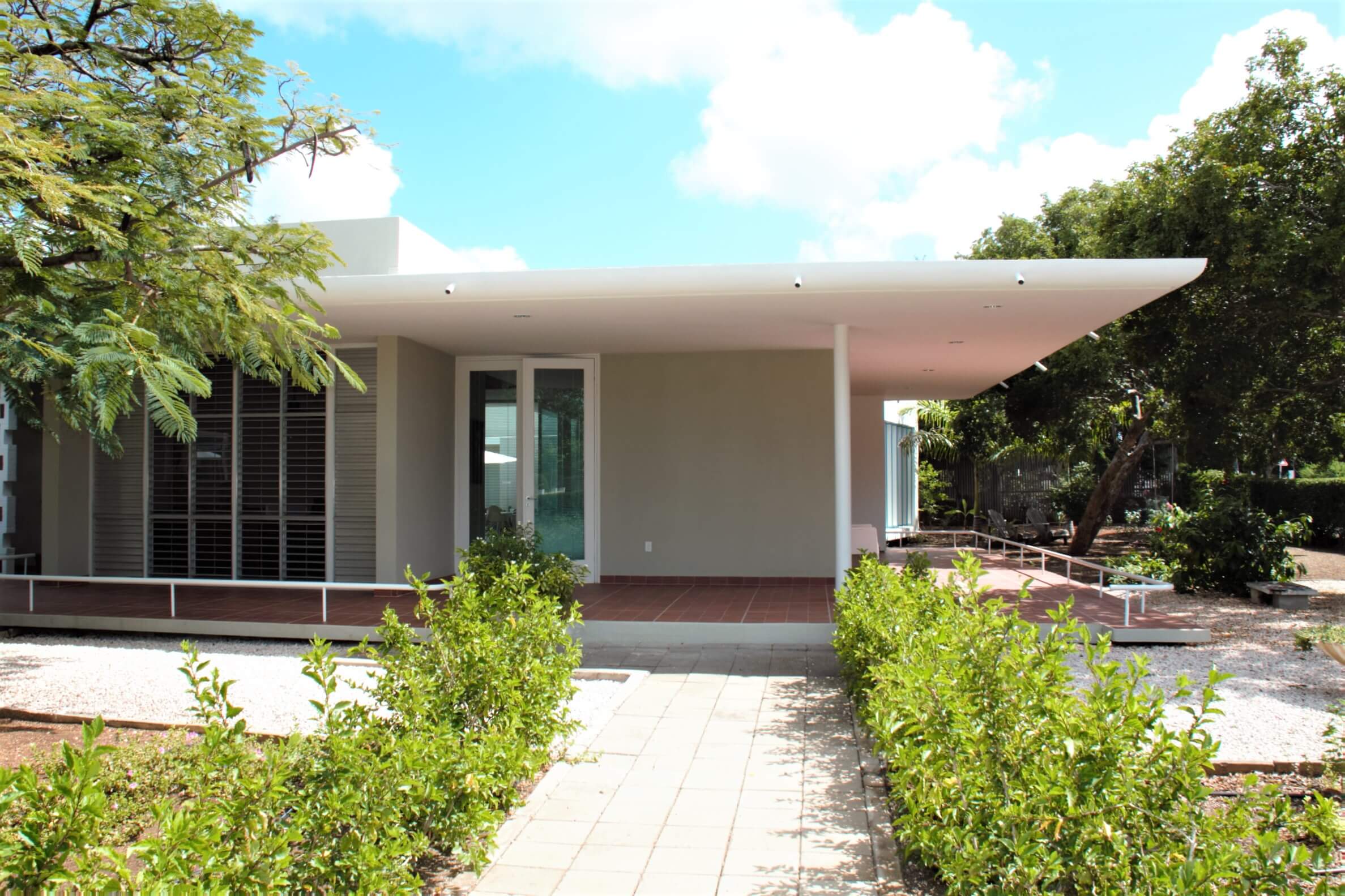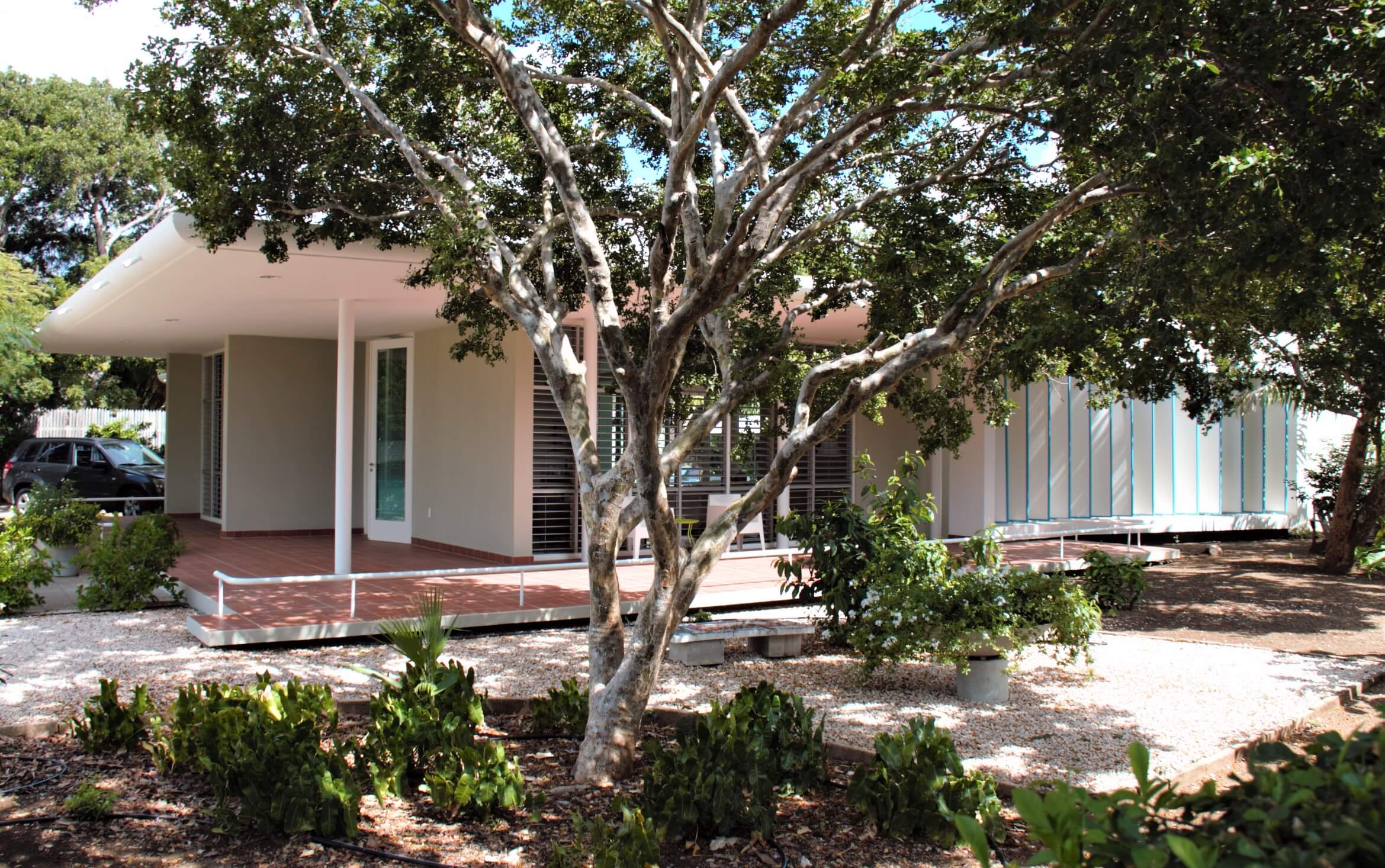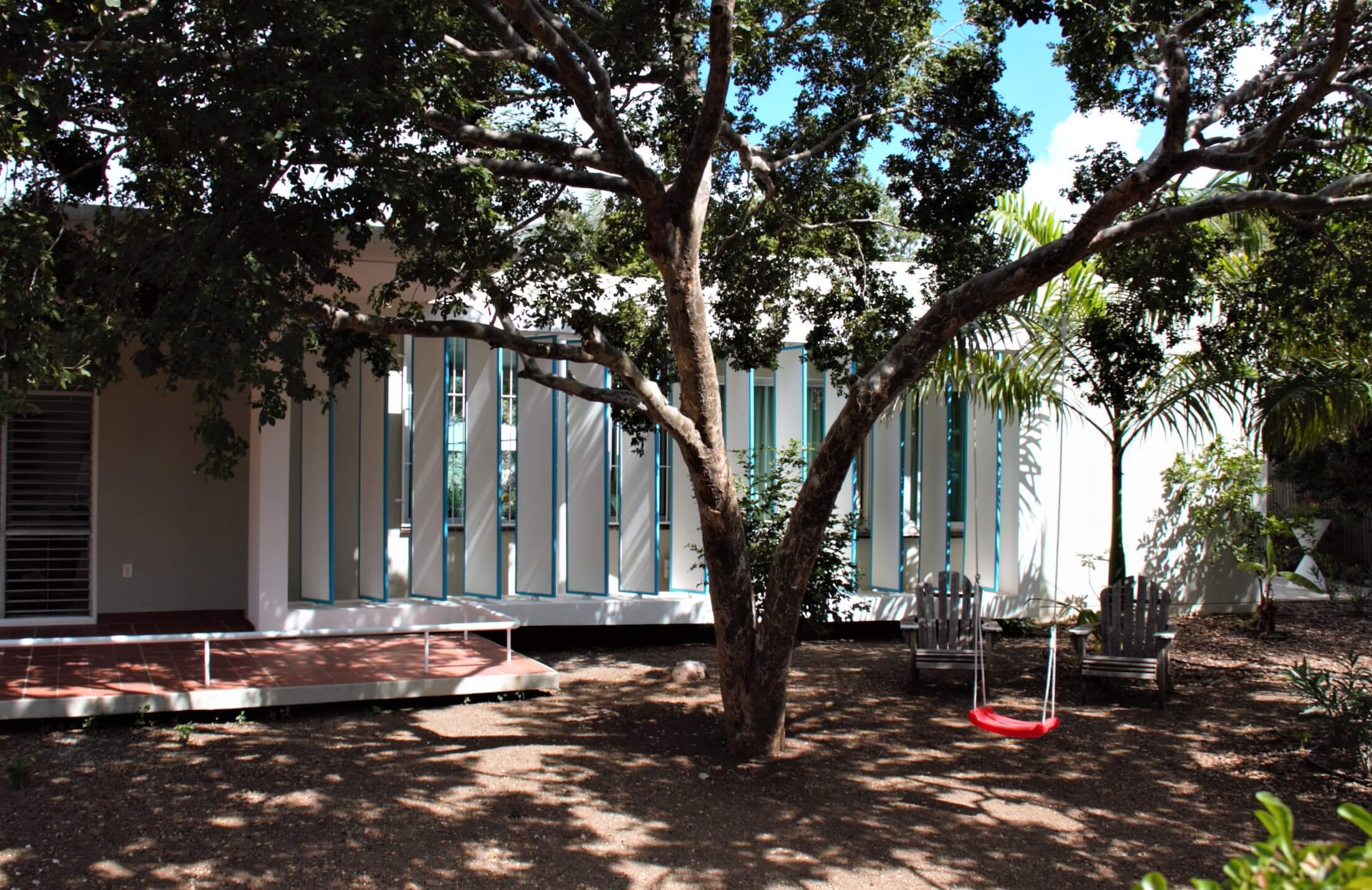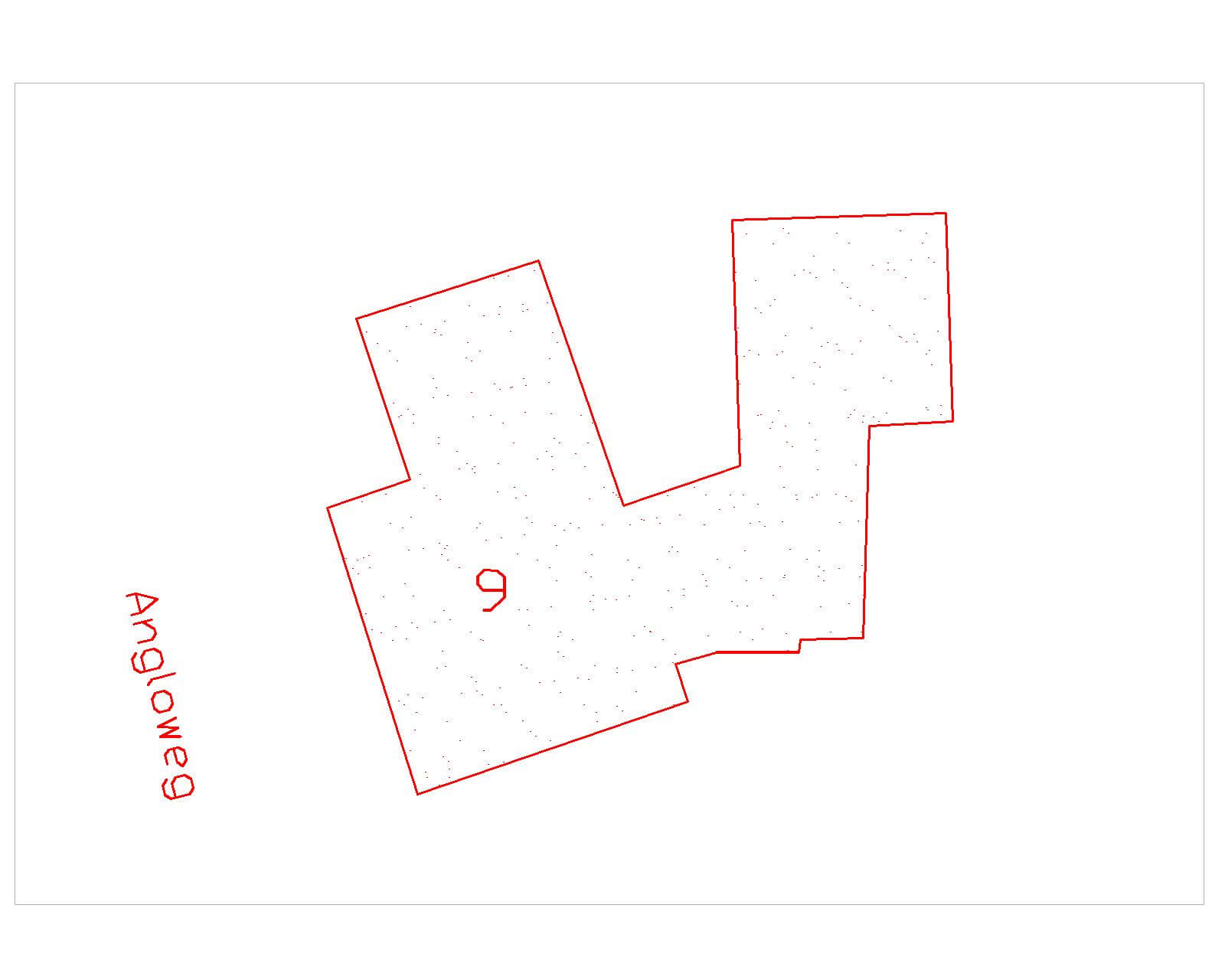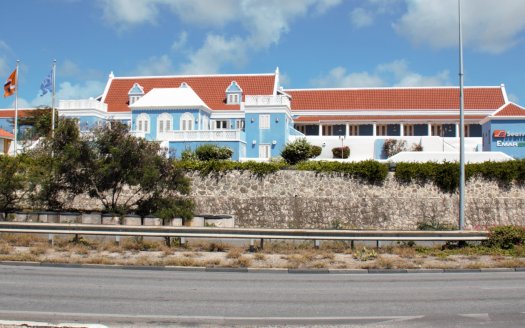Description
Name of property:
None
Characteristics:
Detached dwelling of concrete and glass in Modern Movement style. One storey structure on U-shaped floor plan and flat roofs. Sleeping quarters in eastern wing. Front façade with recessed main entrance on right side. Aluminum frames and shutters and vertical ‘brise-soleil‘ panels for sun protection. Interior: large wooden sliding doors with glass connect to patio. Some original furniture designed by architect preserved. Covered terrace on the southwest side of the house.
Monument value:
Urban ensemble value because of the prominent location on a corner plot; architectural-historical values as a well preserved Modern Movement building of architect Ben Smit; cultural-historical values as one of the villas that were built by the Jewish elite on Mahaai after World War II.
Construction date:
1948-1951
REGISTER OF LISTED HERITAGE
READ MORE
REGISTER VAN BESCHERMDE CULTUURHISTORISCHE ERFGOEDEREN
Angloweg 9
Kadastrale gegevens: 213/1941
Inleiding
Het woonhuis is door architect Ben Smit (*Amsterdam 1922) in 1948 ontworpen voor eigen gebruik. In 1951 was het pand gereed. Ben Smit heeft er met zijn vrouw en twee dochters gewoond. De architect werkte vanaf 1946 als zelfstandig architect en later korte tijd samen met ir. C.M. Bakker.
Het woonhuis van Ben Smit is een bijzonder voorbeeld van het Nieuwe Bouwen op Curaçao. Deze stijl, die ook bekend is staat als de ‘Modern Movement’, is een internationale stroming die vanaf 1920 de architectuur wereldwijd heeft beïnvloed. Kenmerkend is het gebruik van nieuwe materialen en technieken, het streven naar zuivere vormen en een heldere rangschikking van de bouwvolumes. Behalve de nadruk op ruimtelijkheid en licht en wordt gestreefd naar een vervloeiing tussen binnen en buiten. Ook de toepassing van platte daken is kenmerkend voor het Nieuwe Bouwen. De verticale ‘brise-soleil’ panelen, verticale brede lamellen als zonwering die bij Angloweg 9 zijn toegepast, zijn een invloed van Franse architect Le Corbusier.
Ben Smit hield rekening met het klimaat. De oriëntatie ten opzichte van wind en zon en het streven naar optimale ventilatie door de doordachte rangschikking van de bouwvolumes getuigen hiervan. Het woonhuis verkeert nagenoeg in de oorspronkelijke staat, ook wat betreft de indeling van het interieur.
Beschrijving
Bouwperiode: 1948-1951
Een vrijstaand woonhuis gelegen op het noordelijke hoekperceel aan de T-kruising Angloweg / Gladiolenweg. Het is opgetrokken in beton op een U-vormige plattegrond over een bouwlaag. De “U” is noord-zuid georiënteerd, met de horizontale dwarsverbinding aan de zuidzijde. Het rechtergedeelte (oostelijke gedeelte) van de U-vorm, met de slaapvertrekken, is enigszins schuingeplaatst ten opzichte van het linker gedeelte (westelijke gedeelte) met de woonvertrekken.
Het huis heeft een horizontaal dak. De dakvloeren zijn van gewapend beton en verbinden de verschillende bouwvolumes met elkaar. Boven de eetkamer is het dak hoger doordat de muren van deze ruimte hoger zijn opgetrokken. Het dak van het woongedeelte en de carport rust deels op slanke, stalen kolommen die op regelmatige afstanden aan zowel de buitenzijde als de binnenzijde zijn geplaatst. Het dak heeft een omgaande grote overstek. Aan de voorgevel (westgevel) en aan de zuidelijke zijgevel gaat de overstek over in een luifel boven het omgaande terras op de zuidwestelijke zijde van het huis. Opvallend zijn de dunne, afgeronde buitenranden van de overstekken. Op de randen van de luifel boven het terras aan de zuidwestzijde zijn spuwers geplaatst.
De gevels zijn gepleisterd en geverfd. De shutterramen, raamwerken van vensters en deuren en kozijnen zijn van kleurloos aluminium, tenzij anders vermeld. Alle vensteropeningen hebben aan de onderzijde geglazuurde ceramische afzaten.
De voorgevel (westgevel) met de hoofdingang ligt evenwijdig aan de Angloweg. Kenmerkend voor de voorgevel is het naar voren geschoven bouwvolume van de eetkamer, dat bovendien hoger is opgetrokken en uitkraagt boven het dak. De vooruitgeschoven gevelwand van de eetkamer heeft over de volledige hoogte en breedte shutterramen in zes verticale vakken. (1) In de terugliggende gevelwand rechts van de eetkamer is de hoofingang, die direct aansluit op de dwarsgeplaatste muur van de eetkamer. De deuropening is voorzien van een dubbele deur van hout met glas. Op de linkerzijde van de eetkamer sluit de gevelwand aan van de keuken. Deze is verder naar achteren geplaatst dan de gevelwand van de ingangspartij. In de gevelwand van de keuken zijn twee boven elkaar geplaatste, liggende, langgerekte vensteropeningen. De bovenste opening sluit aan op het plafond van de keuken en de onderste bevindt zich ter hoogte van het aanrecht. De liggende openingen zijn voorzien van shutterramen in vier vakken. De keuken heeft aan de noordzijde een houten buitendeur met houten shutters. Aan de west- en noordzijde van de keuken een omgaande stoep. Deze is afgedekt met rode ceramische plavuizen. De stoep is aan de westzijde deels afgezet met een muur van opengewerkte blokken beton die zijn opgetrokken tot aan de onderzijde van de grote overstek van het dak. Op de keuken sluit een naar achteren geplaatste berg-/wasruimte aan. Deze heeft aan de westzijde een houten deur met houten shutters. Links van de omgaande stoep en de berg-/wasruimte sluit een open overdekte carport aan. De stoep naast de keuken en de carport zijn deels door een halfhoge, dichte muur gescheiden. Het dak van de carport sluit aan op de daken en overstekken van de andere bouwdelen. De noordzijde van de overdekte carport wordt deels afgesloten door een kleine, ondiepe berging. Deze is opgetrokken in beton op een rechthoekige plattegrond. De lange zijde van de berging grenst aan de carport en is voorzien van een brede deuropening met een dubbele deur van hout.
De zuidelijke zijgevel van het woonhuis, evenwijdig aan de Gladiolenweg, heeft ter plaatse van de woonkamer een grote liggende opening over de volledige hoogte. Deze is voorzien van shutterramen in zeven verticale vakken. Ter plaatse van de studio is een kleinere liggende vensteropening die tot aan het plafond reikt. In deze opening is een vierdelig schuifraam van aluminium met glas. (2) Op de opening van de studio sluit de uitkragende en schuingeplaatste gevel van de hoofdslaapkamer aan. De zuidelijke gevel van deze kamer heeft een grote liggende vensteropening met een vierdelig schuifraam van aluminium met glas. Voor de gevelwand van de studio en de slaapkamer is een licht gebogen constructie met verticale ‘brise-soleil’ panelen. De brede panelen zijn beweegbaar en van metaal. De constructie beslaat nagenoeg de volledige hoogte van de achterliggende gevels.
De oostelijke gevel van het slaapgedeelte heeft ter plaatste van de hoofdslaapkamer een grote deuropening met een driedelige schuifdeur van aluminium met glas. In de gevel van de aansluitende badkamer een liggende vensteropening met shutterramen in het bovenste gedeelte en glas in het onderste gedeelte. De shutterramen en het glas zijn gevat in drie verticale vakken. Naast de badkamer sluit op de oostelijke zijgevel een latere aanbouw aan met een slaapkamer, een badkamer en een voormalige meidenkamer. In zuidelijke gevel van de later toegevoegde slaapkamer is een grote deuropening met een dubbele deur van hout met glas. In de oostelijke gevel van de slaapkamer een grote liggende vensteropening met een vierdelig schuifraam van aluminium met glas. In de gevel van de aansluitende badkamer een liggende vensteropening met shutterramen in het bovenste deel en glas in het onderste deel. De shutterramen en het glas zijn gevat in twee verticale vakken. In de iets teruggeplaatste aansluitende voormalige meidenkamer een liggende vensteropening met shutterramen in twee vakken.
De noordelijke (kopse) gevel van het slaapgedeelte heeft in het midden een doorgang (3) met aan de rechterzijde drie vierkante vensteropeningen en aan de linkerzijde twee vierkante vensteropeningen. De openingen zijn voorzien van een shutterraam.
Aan de patio worden de vertrekken van de studio, de woonkamer en de eetkamer afgesloten met grote houten schuifdeuren met glas over de volledige hoogte die dwars op elkaar aansluiten. De westelijke gevel van de slaapvertrekken heeft in de voormalige meidenkamer (uiterst links) een staande vensteropening met een shutterraam. In de beide aangrenzende vertrekken telkens een brede deuropening. In de deuropeningen dubbele houten deuren met glas. De horizontale luifel boven de openingen in de westelijke gevel van de slaapvertrekken eindigt op het uitkragende bouwdeel aan de rechterzijde van deze gevelwand.
In de iets naar voren springende oostelijke gevelwand van de keuken een liggende vensteropening met shutterramen in drie vakken. Aan weerszijden telkens een kleine staande vensteropening met een shutterraam (ter plaatse van de provisiekamer respectievelijk de berg-/wasruimte).
Interieur
De indeling van het interieur verkeert nagenoeg in de oorspronkelijke staat. In het woongedeelte is de oorspronkelijke vloer van natuursteen behouden. De ruimten zijn niet duidelijk van elkaar gescheiden maar lopen in elkaar over. (4) Opvallend is de licht gebogen doorgang vanuit de eetkamer naar de keuken. De studio wordt deels door middel van een boekenwand afgescheiden van de woonkamer. De inbouwkasten in het slaapgedeelte zijn grotendeels origineel. De grote houten schuifdeuren met glas aan de zijde van de patio verbinden de buiten en binnenruimte op een vloeiende wijze met elkaar. Van de oorspronkelijke inrichting, die door de architect zelf was ontworpen, zijn een dressoir en een kleine kast in de eetkamer behouden. Deze meubelstukken hebben Art-Deco kenmerken en zijn in opdracht van Ben Smit in Cuba vervaardigd. De lamp boven de eettafel en een wandarmatuur behoren tot de oorspronkelijke verlichting.
Buitenterras en toegangspoorten
Het overdekte terras op de zuidwestzijde van het huis is afgezet met een lage, stalen balustrade met gebogen randen. De vloer van buitenterras is afgedekt met rode ceramische plavuizen en ‘zweeft’ zo’n 15 cm boven het maaiveld, behalve bij de aansluiting van het tuinpad voor de hoofdingang. Voor het terras en aan weerzijden van het tuinpad naar de hoofdingang is een gedeelte van de tuin afgezet met een rand van betonstenen.
In de as van de voordeur is aan de straatzijde een poortje van staal tussen twee ronde kolommen. De poort heeft verticale en horizontale spijlen. In de linker (noordelijke) kolom is aan de straatzijde de verticale opening van een brievenbus van aluminium die op de achterzijde van de kolom aansluit. In de as van de carport een brede poort van staal bestaande uit twee delen. De poort heeft horizontale en verticale spijlen.
(Opmerkingen
- In het interieur zijn de buitenste vakken dichtgezet.
- Oorspronkelijk was de opening voorzien met shutterramen van aluminium in vier verticale vakken. Mogelijk waren ook andere vensteropeningen (in de slaapkamers) van het huis oorspronkelijk voorzien van aluminium shutterramen in plaats van aluminium schuiframen met glas.
- De doorgang is thans voorzien van een deur.
- Oorspronkelijk was de eetkamer voorzien van een beweegbare wand die de ruimte op twee verschillende wijzen kon afschermen.)
Redengeving
Het object als boven beschreven van algemeen belang is op grond van de volgende waardestellende criteria:
- stedenbouwkundige ensemblewaarde, zijnde de betekenis van het object vanwege de prominente situering op een hoekperceel aan de Angloweg en de Gladiolenweg;
- architectuurhistorische waarden, zijnde het bijzonder belang van het object voor de geschiedenis van de architectuur van Curaçao als een bijzonder voorbeeld van een woonhuis in de stijl van het ‘Nieuw Bouwen’ uit het midden van de 20e eeuw en zijnde de betekenis van het object als een bijzonder ontwerp binnen het oeuvre van de architect Ben Smit;
- het belang van het object vanwege de oorspronkelijke staat waarin het pand verkeert met delen van de oorspronkelijke inrichting;
- cultuurhistorische waarden, zijnde het belang van het pand als bijzondere uitdrukking van de culturele en sociaaleconomische ontwikkeling op Curaçao als één van villa’s die na WO II door de Joodse elite werden gebouwd op Mahaai.
Tot het hierboven vermelde monument behoort al hetgeen dat door bestemming of anderszins rechtens onroerend is.
Registratie: 5 juni 2020
Afschrift Hypotheekbewaarder: 28 oktober 2020
Aanwijzingsbesluit: 29 maart 2018
Publicatie: 21 april 2018
Inzage: 21 april 2018
Literatuur:
Ben Smit, Projecten Curaçao 1946-1969, Curaçao 2002
Docomomo, The Impact of Caribbean Modern Architecture, Curaçao, 2009

