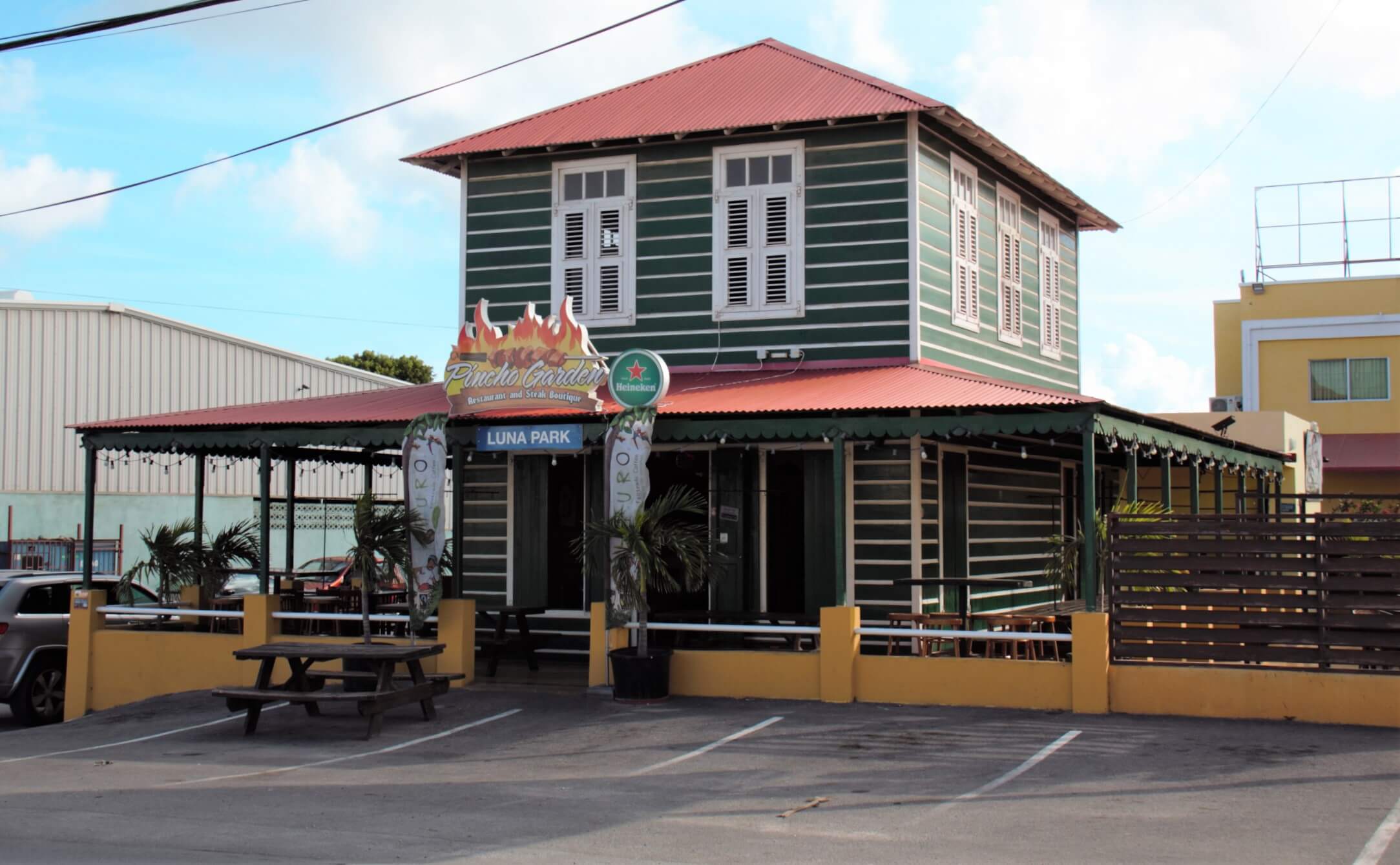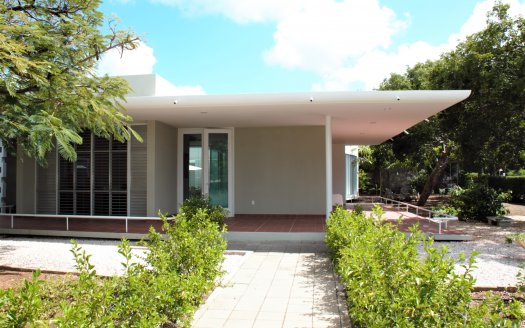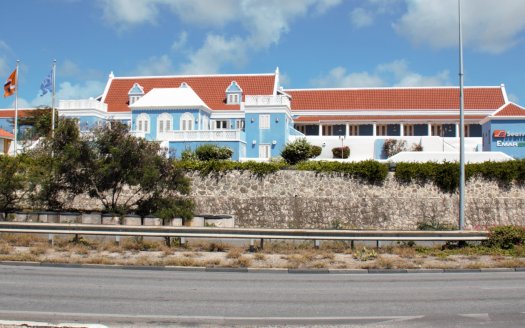REGISTER VAN BESCHERMDE CULTUURHISTORISCHE ERFGOEDEREN
Luna Park
Kadastrale gegevens: Sectie: II – A – Nummer: 2456
Inleiding
Luna Park is een voormalige uitspanning langs de weg naar de Caracasbaai. Dit unieke, houten gebouw is nagenoeg in de oorspronkelijke staat behouden. De bouwstijl is zeer karakteristiek. Het is de enige historische uitspanning die op het eiland die bewaard is gebleven.
Beschrijving
Een gebouw aan de zuidzijde van de Caracasbaaiweg met de nok loodrecht op de weg. Het is opgetrokken in hout op een rechthoekige plattegrond over twee bouwlagen en heeft een open omgaande galerij van een bouwlaag. (1) De kern heeft een schilddak met een overstek en is gedekt met zinken platen. De lessenaarsdaken sluiten aan op de kern van het gebouw en zijn eveneens gedekt met zinken platen. (2) De lessenaarsdaken rusten op houten staanders. In de galerij zijn de zinken platen in het zicht. In het noordwestelijke gedeelte van de galerij zijn resten van diagonaal latjeswerk. Aan de rand van de lessenaarsdaken en een sierlijst van uitgezaagde bogen.
De gevels zijn opgebouwd uit liggende houten rabatdelen die groen zijn geverfd. De rabatten en de stijlen op de hoeken zijn wit.
In de voorgevel (noordgevel) in de kernwand op de begane grond een centraal geplaatste dubbele deur en een staande vensteropening aan weerszijden. Op de tweede bouwlaag van de kern twee staande vensters. In de oostelijke zijgevel een dubbele deur, rechts een staand venster en links een smalle staande deur. Op de tweede bouwlaag van de kern drie staande vensters. In de achtergevel (zuidgevel) op de tweede bouwlaag van de kern twee staande vensters. In de westelijke zijgevel op de tweede bouwlaag van de kern drie staande vensters.
Alle openingen op de begane grond hebben opgeklampte houten luiken; op de verdieping hebben de openingen shutterramen met (dichtgezette) bovenlichten. De ramen en deuren zijn groen en/of witgeverfd.
Vlak achter het huis staat en hoge waterbak van steen en een regenbak met overloopgaten aan de zuidzijde.
(Opmerkingen
- De galerij is aan de zuid- en noordzijde dichtgezet.
- Het huis is thans voorzien van mastgoten hetgeen zeer waarschijnlijk een latere toevoeging is.)
Redengeving
Het gebouw als boven beschreven is van algemeen belang wegens schoonheid en volkskundige waarde op grond van de volgende waardestellende criteria:
- cultuurhistorische waarde als enige historische uitspanning die op het eiland bewaard is gebleven;
- cultuur- en architectuurhistorische waarde vanwege de karakteristieke bouwwijze;
- architectuurhistorische waarde als een van de weinig houten gebouwen van twee bouwlagen die bewaard zijn gebleven.
Tot het hierboven vermelde monument behoort al hetgeen dat door bestemming of anderszins rechts onroerend is.
Registratie: 21 februari 2005
Afschrift Hypotheekbewaarder: 25 februari 2005
Aanwijzingsbesluit: 8 september 2003
Publicatie: 8 september 2003
Inzage: gedurende 6 weken vanaf 8 september 2003
















