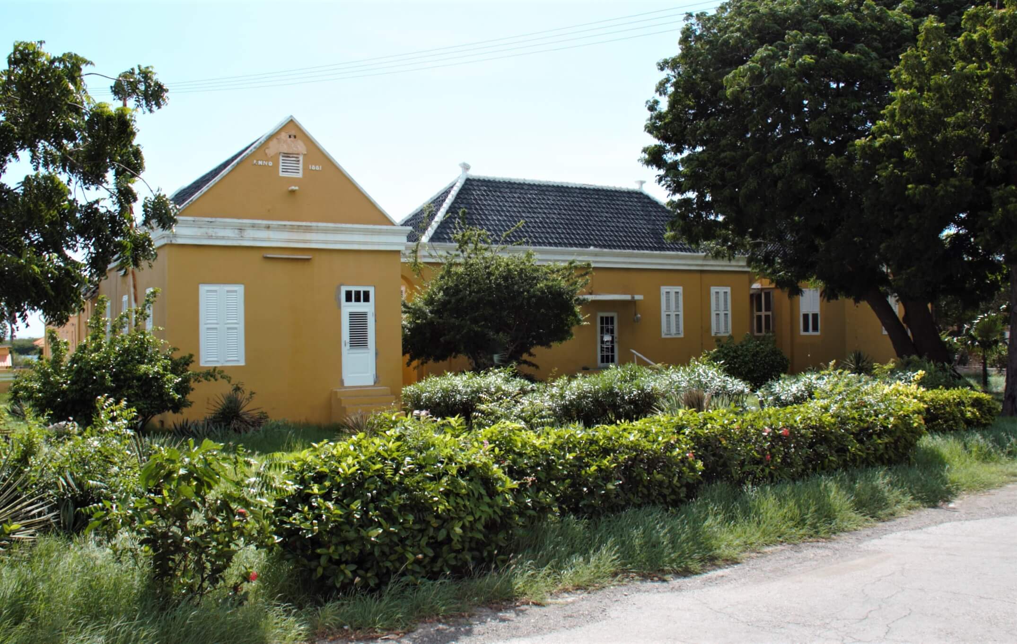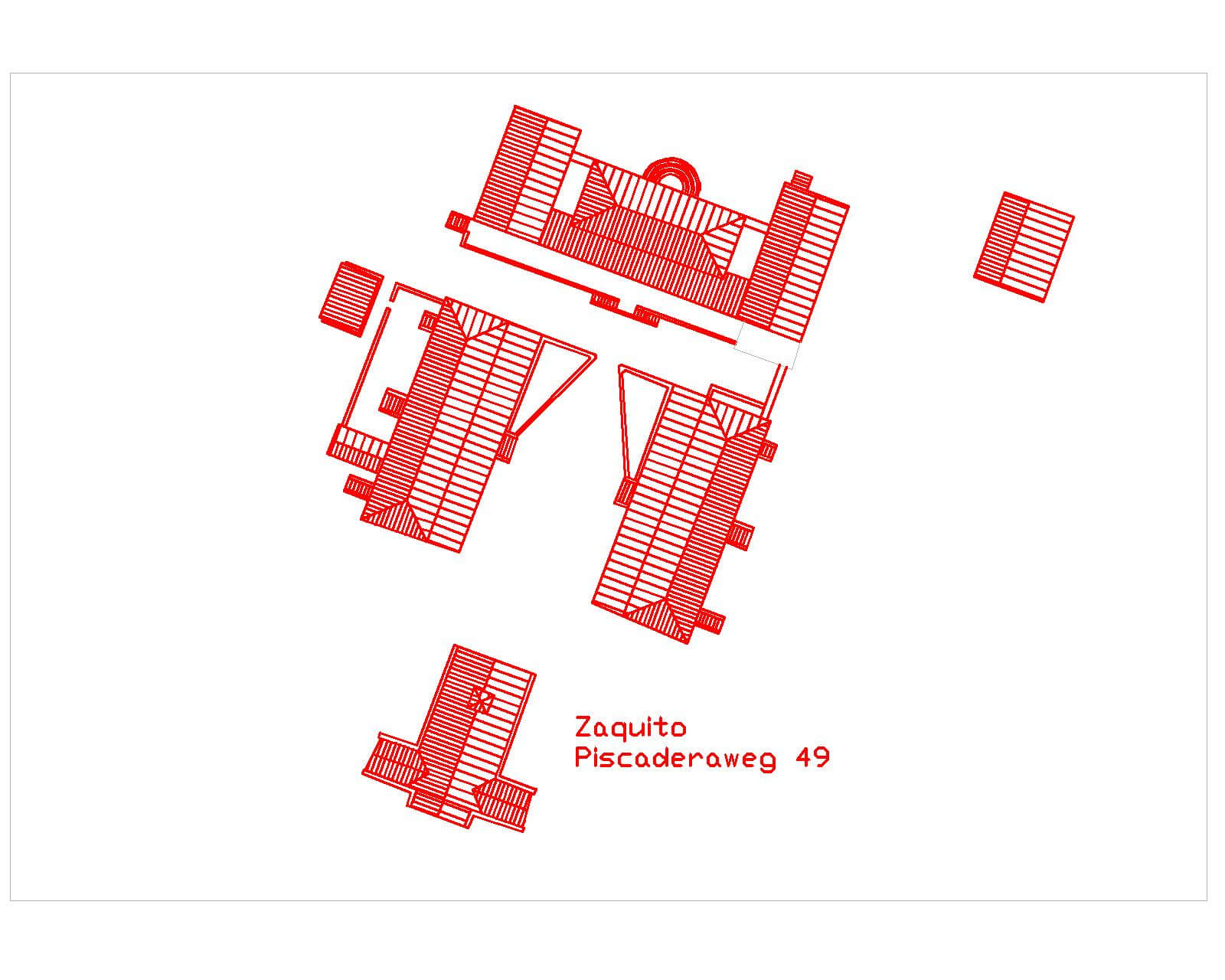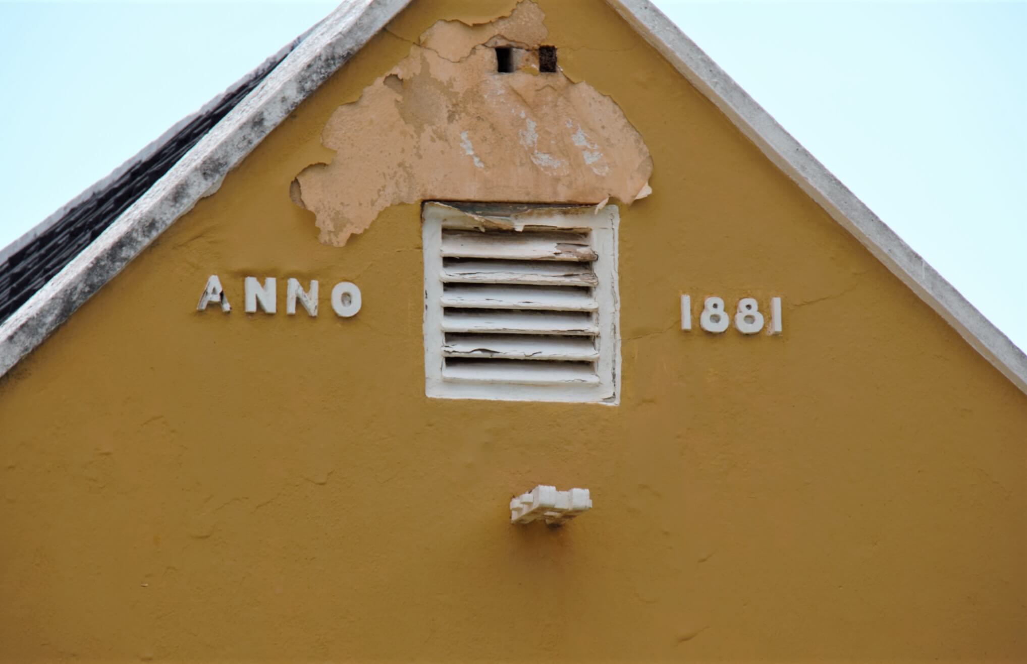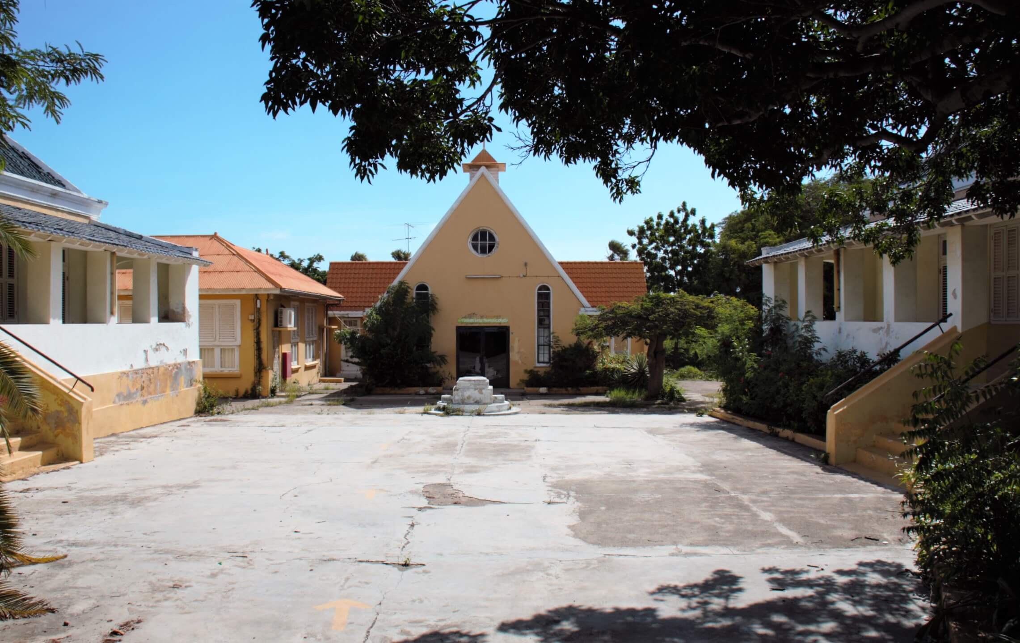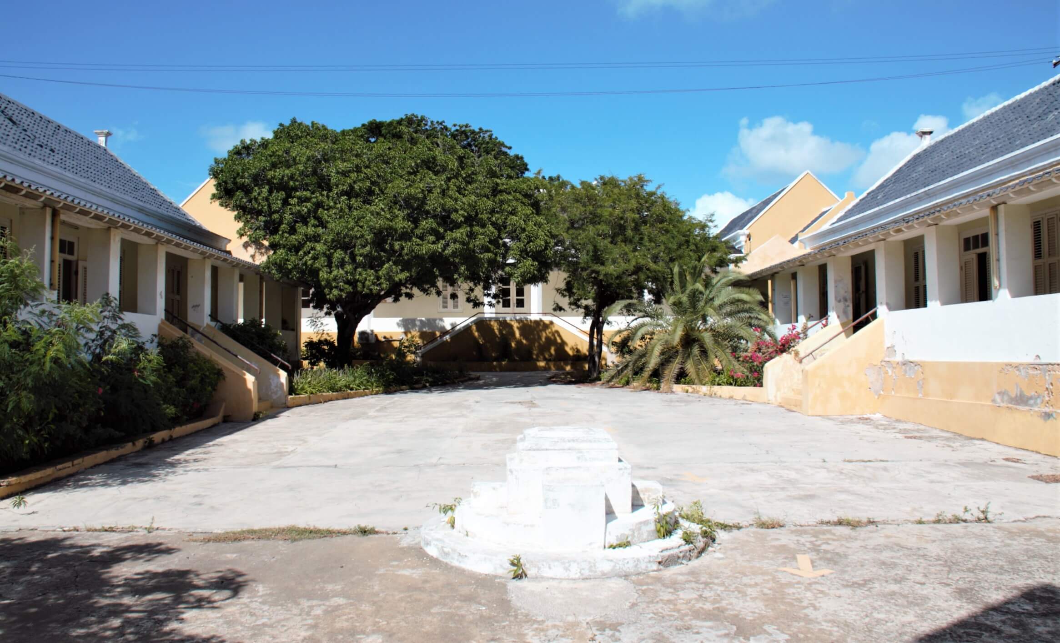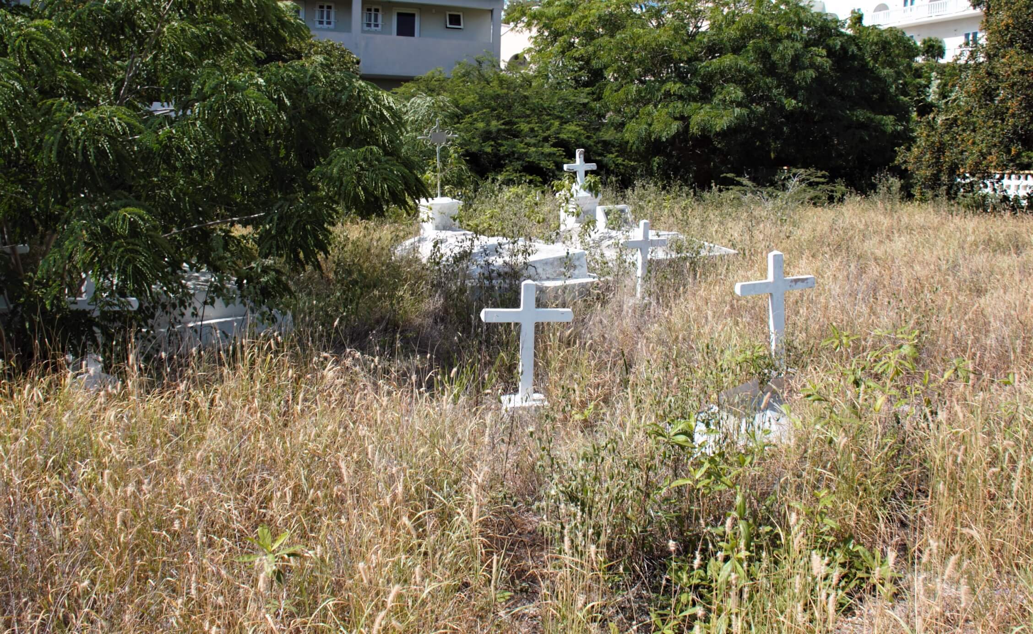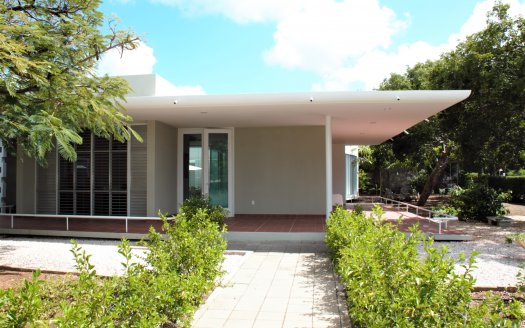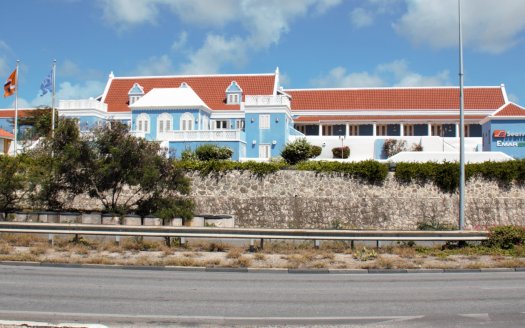Description
Name of property:
Voormalig leprozengesticht te Zaquitó
Characteristics:
Former leper asylum (1883-1966) consisting of main building, two opposing pavilions for the sick, two outbuildings, a chapel and a cemetery. The layout of the main building was almost symmetrical consisting of a central rectangular block with hipped roof between two rectangular transverse wings with gabled roofs. The main building and the two opposing pavilions border a courtyard. The elongated pavilions have a core with hipped roof and an open gallery with lean-to-roof facing the courtyard. On the south side of the courtyard a chapel (1936) with a cruciform floor plan. The cemetery is situated near western wall of Zaquitó.
Monument value:
Architectural and cultural-historical value due to the traditional and symmetrical layout of the main building and the pavilions with a core and open galleries; historical and ethnographical value as a former leper asylum.
Construction date:
XIXd en XXA
REGISTER OF LISTED HERITAGE
READ MORE
REGISTER VAN BESCHERMDE CULTUURHISTORISCHE ERFGOEDEREN
Voormalig leprozengesticht te Zaquitó
Kadastrale gegevens: (rest)meetbrief 245/1957
Zaquitó is een uniek complex met een hoge architectuur- en cultuurhistorische waarde. Het hoofdgebouw werd in 1881 door het bestuur van de kolonie gerealiseerd als leprozengesticht. De vroegere inrichting voor melaatsen op het Rif was tijdens de orkaan van 1877 vernield en weggespoeld. In 1936 heeft er en vernieuwing van het complex plaats gevonden. Uit deze periode dateren zeer waarschijnlijk de tweemaal drie paviljoens (1), ten oosten en ten noordwesten van de 19e-eeuwse gebouwen, en de kapel.
Bij het complex, dat door middel van een hoge muur was afgesloten, hoorde eveneens een uitkijktoren van waaruit de patiënten en de zusters, die het isolement met de lepralijders deelden, naar de buitenwereld konden kijken. Door de ontwikkeling van nieuwe medicamenten kon de melaatsenkolonie in 1966 haar poorten definitief sluiten.
Het complex is gesitueerd aan de zuidzijde van de Piscaderaweg. De beschermde delen zijn het hoofdgebouw (het voormalige zusterhuis), de twee ten zuiden daarvan gebouwde paviljoens voor de zieken, twee bijgebouwtjes, de voormalige kapel en het kerkhof.
Beschrijving
Hoofdgebouw
Het gebouw bestaat uit een centraal geplaatst rechthoekig bouwvolume waarop twee rechthoekige dwarsvleugels aansluiten door middel van een galerij aan de zuidzijde. De hoofdnok is oostwest gericht. De opzet van het hoofdgebouw was oorspronkelijk nagenoeg symmetrisch. (2) Het centrale bouwvolume heeft een schilddak waarop aan de lange zuidzijde het lessenaardak van de galerij aansluit. (3) De dwarsvleugels hebben zadeldaken die tussen eenvoudige puntgevels met een dekplaat zijn gevat. De daken van de dwarsvleugels zijn gedekt met Oudhollandse dakpannen en hebben een gemetselde nokkeper. Alle daken hebben pirons.
Het gebouw is opgetrokken in steen over één bouwlaag op een hoge onderbouw. De bouwdelen hebben, met uitzondering van de westzijde, een omgaande, geprofileerde gootlijst. De goten worden voortgezet langs de puntgevels noordzijde en zijn door middel van twee aquaducten aan de noordzijde met elkaar verbonden.
De gevels zijn gepleisterd en geverfd. Alle vensters zijn staande openingen en zijn voorzien van shutterramen.(4)
Het centrale bouwvolume heeft in de noordelijke gevel in het midden een deur (5) met aan weerszijden twee vensters. Voor de deur is een trap van steen met treden in de vorm van halve concentrische cirkels. In de oostelijke zijgevel van het centrale bouwvolume twee vensters; in de westelijke zijgevel een venster. (6) In de open galerij aan de zuidzijde, in de zuidgevel van het centrale deel van het hoofdgebouw: een centraal geplaatste dubbele paneeldeur met aan weerszijden een venster. (7) In de zuidgevel van de westelijke dwarsvleugel een (gedeeltelijk dichtgezette) dubbele deuropening en in het verbindingsstuk tussen het centrale gedeelte en de westelijke dwarsvleugel een dubbele deur. In het oostelijke verbindingsstuk tussen het centrale gedeelte en de oostelijke dwarsvleugel een venster in de zuidgevel; dit verbindingsstuk heeft tevens een venster in de noordgevel. (8) Aan de zuidzijde van het hoofdgebouw is een open galerij met een dichte borstwering van steen. (9) Tegen de open galerij, in de as van de centrale ingang, een bordes. Aan weerszijden van het bordes een trap van steen die op de onderbouw van de open galerij aansluit. Het bordes en de beide trappen hebben een gesloten borstwering van steen met een afgeronde bovenzijde. Aan de westzijde van de open galerij is eveneens een trap van steen met een gesloten borstwering met een afgeronde bovenzijde.
De westelijke dwarsvleugel heeft aan de kopse noordzijde een vensteropening, aan de lange westzijde vier vensteropeningen, aan de oostzijde twee vensteropeningen. De oostelijke dwarsvleugel heeft in de kopse noordzijde een deur met bovenlicht en links daarvan een venster. Voor de deur een rechte trap van steen. In het driehoekig topveld een staande, rechthoekige ventilatieopening met shutters. Aan weerszijden van deze opening een bouwdatum: “anno” // “1881”. Boven en onder de opening een houten vlaggenmasthouder. Aan de oostzijde van de dwarsvleugel drie vensteropeningen, aan de westzijde twee vensteropeningen.
Ziekenpaviljoens
Op korte afstand ten zuiden van het hoofdgebouw staan twee, tegenover elkaar geplaatste ziekenpaviljoens. De nokken liggen evenwijdig aan elkaar en dwars op de hoofdnok van het hoofdgebouw. Het hoofdgebouw en de twee paviljoens omsluiten een binnenplaats.
De paviljoens zijn nagenoeg spiegelbeeldig aan elkaar. Ze zijn opgetrokken in steen op een langgerekte, rechthoekige plattegrond over één bouwlaag op een onderbouw. In de onderbouw twee verspringingen. De gebouwen hebben een kern en een overdekte open galerij aan de zijde van de binnenplaats. De kern van de gebouwen heeft een schilddak en een omgaande geprofileerde gootlijst. De open galerijen hebben lessenaarsdaken waarvan de hoge zijde aansluit op de kernmuur. De lessenaarsdaken hebben een overstek. De daken zijn gedekt met zwarte Oudhollandse dakpannen (I.D. Belfeld (L.) / made in Holland).(10) De nok- en hoekkepers zijn afgedekt met omgekeerde halve pannen en op het eind van de nokken zijn pirons.
De gevels zijn gepleisterd en geverfd.
In de voorgevels, aan de binnenplaats, in de kernmuur: oostelijke paviljoen: een centraal geplaatste dubbele deur met aan weerszijden een staand venster, een (dubbele) deur, een staand venster en een (dubbele) deur; westelijke paviljoen: een centraal geplaatste dubbele deur met aan de rechterzijde drie staande vensters en een dubbele deur, linkerzijde twee staande vensters en twee (gedeeltelijk dichtgezette) dubbele deuren. Alle ramen en deuren met shutters; die van het westelijke paviljoen zijn (nog) zijn groen en witgeverfd. De deuren hebben bovenlichten met verticale houten roeden en glas. Het lessenaardak van de open galerij rust op tien vierkante kolommen. Tussen de kolommen een dichte balustrade. De galerij wordt vanuit de binnenplaats ontsloten door een centraal geplaatste rechte trap van steen. De trap heeft een gesloten borstwering met op de bovenzijde een bolle band. Op de uiteinden heeft de galerij aan de zuidzijde een boogvormige vensteropening en aan de noordzijde een rechthoekige doorgang. Boven de doorgang een driehoekige bekroning van steen. Voor de doorgang treden van steen.
In de respectievelijke oostelijke en westelijke achtergevels: drie rechte trappen van steen met dichte borstwering met bolle bovenzijde. In de achtergevel van het oostelijke paviljoen zes openingen. (l l) In de achtergevel van het westelijke paviljoen: een deur, een staand venster, een deur, twee staande vensters en een deur. Deze ramen en deuren hebben nog de oorspronkelijke shutterramen en hoge shutterdeuren met bovenlichten in de kleuren wit en groen.
Op de achtergevel van het westelijke paviljoen sluit een kleine aanbouw aan. De nok van de aanbouw ligt dwars op de hoofdnok van het gebouw. De aanbouw is opgetrokken op een rechthoekige plattegrond over een enkele bouwlaag. Het dak is gedekt met een zadeldak, dat tussen een eenvoudige puntgevel en de achtergevel van het gebouw is geklemd. Het dak is gedekt met zwarte kruispannen. Op de nok liggen halve pannen. Aan de lange zijden een vlakke gootlijst en aan de korte westzijde twee spuwers. Aan de westzijde een (gedeeltelijk dichtgezette) opening. (12)
Op korte afstand achter de beide paviljoens een hoge muur van steen.
Tussen het oostelijke paviljoen en het hoofdgebouw een hoge muur met een grote (gedeeltelijk dichtgezette) boogvormige doorgang. De bovenzijde is afgedekt met een vlakke lijst. (13)
Bijgebouw A
Achter het westelijke paviljoen staat een kleiner bijgebouw. Opgetrokken in steen op een rechthoekige plattegrond over één bouwlaag. Het is afgedekt door een lessenaardak met de hoge zijde op het oosten. Het dak heeft een overstek en ligt tussen de korte gevels. De gevels zijn gepleisterd en geverfd. Boven in de oostelijke gevel drie vierkante ventilatieopeningen. (14)
Bijgebouw B
Op korte afstand ten oosten van het hoofdgebouw staat nog een historisch bijgebouwtje met de nok nagenoeg noord-zuid gericht. Het is opgetrokken in steen op een rechthoekige plattegrond over één bouwlaag en een basement. Het bijgebouw bestaat uit een kern met een galerij aan de oostzijde. (15) De kern is afgedekt door een zadeldak waarop het lessenaardak van de galerij aan de oostzijde aansluit. De daken zijn gedekt met zwarte kruispannen (C. van den Broeke, Utrecht) en hebben een overstek. In de galerij zijn de pannen van het lessenaardak in het zicht. Het dak heeft een gemetselde nok. Het lessenaardak van de galerij steunt op drie vierkante kolommen met een profiel aan de bovenzijde.
De gevels zijn gepleisterd en geverfd. Bij het basement een verspringing. noordzijde een staand venster (16) en aan de zuidzijde een (dichtgezette) opening. Aan de oostzijde in de kernwand een deur.
Kapel
De zuidzijde van de binnenplaats, die wordt gevormd door het hoofdgebouw en de twee ziekenpaviljoens, wordt afgesloten door een kapel uit het midden van de 20e eeuw. De nok van de kapel staat dwars op die van het hoofdgebouw.
De kapel heeft een kruisvormige plattegrond, bestaande uit een schip met een dwarsbeuk aan de zuidzijde. In het verlengde van het schip een kleine uitbouw aan de zuidzijde van de dwarsbeuk. Het gebouw is opgetrokken in beton. Het schip is afgedekt door een steil zadeldak dat gevat is tussen twee puntgevels. Op de noordzijde van dit dak staat een kleine toren met een tentdak en een kruis. De lagere zadeldaken van de dwarsbeuk steken in het zadeldak van het schip en hebben een puntgevel aan de uiteinden. De kleine uitbouw aan de zuidzijde heeft een zadeldakje dat tussen de achtergevel van het schip en een puntgevel is geklemd. De daken zijn gedekt met rode, moderne pannen. Aan weerszijden van het schip en de dwarsbeuk een brede goot die gedragen wordt door steunberen.
De gevels zijn gepleisterd en geverfd. Alle vensters zijn staande vensters. (17)
De voorgevel aan de noordzijde heeft een centraal geplaatste, rechthoekige dubbele deur; aan weerszijden een smalle, hoge vensteropening met een boogvormige bovenzijde. (18) Boven in de top van de gevel een ronde vensteropening. Het steile topveld van de voorgevel is afgezet met een geprofileerde lijst. Ter hoogte van de goten een driehoekige uitspringing met daaronder de schuinoplopende steunbeer.
In de beide lange gevels van het schip, tussen vier schuinoplopende steunberen en de muur van de dwarsbeuk, van noord naar zuid: een venster, venster, deur, venster. Alle met een bovenlicht met verticale houten roeden en glazen ruiten.
In het oostelijk deel van de dwarsbeuk: aan de noordzijde een deur en een venster, aan de zuidzijde een venster. In het westelijk deel van de dwarsbeuk aan de noordzijde een venster en een deur en aan de zuidzijde twee vensters. In de westelijke geveltop van de dwarsbeuk een ronde opening.
In het ondiepe, uitstekende gedeelte aan de zuidzijde van de kapel telkens een staand venster aan de west- en oostzijde.
Kerkhof
Tegen de westelijke erfscheidingsmuur van het terrein van Zaquitó ligt het kerkhof. (19)
Het terrein van het kerkhof is aan drie zijden omgeven door een afscheiding bestaande uit vierkante kolommen met een tentdakvormige bovenzijde met daartussen voetingmuren. Aan de oostzijde (in het voormalige midden) een ingang. (20) De muur aan de westzijde is een restant van de historische erfscheidingsmuur van Zaquitó.
Op het kerkhof staat in het (voormalige) midden een groot houten kruis op een kolom met een geprofileerde bovenzijde. Ten oosten van het kruis vier gemetselde graven. De graven zijn gepleisterd en witgeverfd. De graven hebben aan de westzijde een lage kolom met een geprofileerde bovenzijde met daarop een kruis. (21) Het tweede graf van rechts heeft een metalen kruis met het opschrift: “MATILDE DAALING / NACIO 27 DE OCTU / BRE DE 1861 / MURIO EL 6 DE MARZ / O DE 1932 / RECUERO DE SUS HJS”. op het eerste graf van links is een opschrift in steen: “OLIVIA T. A . RYNA / NACIO 23 SEPTIEVIBRE 1878 / MURIO 3 ABRIL 1942”.(22) Verder staan er op het kerkhof een dertigtal willekeurig geplaatste kleine witte kruizen.(23) Voor een van deze kruisen aan de oostzijde ligt een steen met het opschrift: “Francisco O. Sen(in ?) / nac. 4 de Dec. 1871 / fall. 3 de Marz. 1934 / R. I.
(Opmerkingen:
- Deze paviljoens, eenvoudige gebouwen die met metalen golfplaten waren afgedekt, zijn grotendeels ingrijpend gewijzigd en voldoen niet meer aan de criteria om tot beschermd monumenten te worden aangewezen.
- De symmetrie is verloren gegaan door twee aanbouwsels.
- De daken waren waarschijnlijk — evenals die van de dwarsvleugels – gedekt met gesmoorde Oudhollandse dakpannen met gemetselde nokkepers. Het dak is thans gedekt met moderne zwarte pannen en moderne nokvorsten.
- Alle openingen van het gebouw hadden shutterramen en —deuren die groen-wit geschilderd waren. Thans zijn sommige ramen en deuren geheel of gedeeltelijk voorzien van glasramen.
- De afmetingen van de deuropening zijn gewijzigd. Hier was waarschijnlijk een dubbele paneeldeur met shutters.
- De westelijke zijgevel had ter plaatse van de huidige uitbouw nog een tweede vensteropening.
- Oorspronkelijk had het centrale bouwvolume aan de linker zijde van de deur twee staande vensters en aan de rechterzijde een venster met links daarvan een dubbele deur.
- Tegen het oostelijke uiteinde van de zuidelijke gevelwand is een modern aanbouwsel zonder monumentale waarde geplaatst.
- De open galerij is afgedekt door een moderne constructie van beton met een plat dak. Het dak rust op zeven vierkante, diagonaal geplaatste betonnen kolommen. De oorspronkelijke situatie is niet bekend.
- Oorspronkelijk waren in de open galerijen de pannen in het zicht.
- De openingen aan de achterzijde van het westelijke bijgebouw zijn nagenoeg allemaal gewijzigd en één opening is dichtgezet. Oorspronkelijk waren er: deur – twee staande vensters — deur — twee staande vensters — deur.
- Het is onduidelijk of het een venster- of een deuropening was en of de aanbouw oorspronkelijk van meer openingen was voorzien. Tegen de noordzijde van de aanbouw is nog een modern (niet monumentaal) aanbouwsel geplaatst.
- Mogelijk is op de muur een aquaduct.
- De openingen van het gebouw zijn waarschijnlijk niet oorspronkelijk. De oude situatie is niet duidelijk te herkennen. De oorspronkelijk dakbedekking is vervangen door golfplaten. De oude functie van het gebouw is niet bekend.
- De galerij was aanvankelijk open. Een gedeelte is thans dichtgebouwd.
- Het venster was voorzien van een shutterraam.
- De openingen in de zijgevels van het schip en in de dwarsbeuken hadden oorspronkelijk shutterramen en -deuren.
- De oorspronkelijke deur is vervangen, evenals de ramen in de andere openingen van de voorgevel.
- Oorspronkelijk had het kerkhof een nagenoeg vierkante oppervlakte. Het is later vergroot aan de noordzijde. Door de vergroting van het kerkhof ligt de toegangspoort niet meer in het midden. Op de voetingmuurtjes zijn later betonnen sierblokken geplaatst, waarschijnlijk ter vervanging van houten hekwerken.
- De oude poort is vervangen.
- Van het derde graf van rechts is het kruis verdwenen.
- Het opschrift op het eerste graf van rechts is verdwenen.
- Deze witte kleine kruisen zijn van beton. Oorspronkelijk hebben hier waarschijnlijk witte kruisen van hout gestaan.)
Redengeving
Het gebouw als boven beschreven is van algemeen belang wegens schoonheid en volkskundige waarde op grond van de volgende waardestellende criteria:
- Architectuur- en cultuurhistorische waarde vanwege de monumentale opzet van de 19e-gebouwen met kenmerken van de traditionele bouwwijze, zoals een kern en galerijen.
- Architectuur- en cultuurhistorische waarde vanwege de symmetrische opzet van het 19e-eeuwse hoofdgebouw en de 19e-eeuwse ziekenpaviljoens.
- Historische ensemblewaarde als complex van gebouwen die deel hebben uitgemaakt van het voormalige leprozen gesticht.
- Cultuurhistorische en volkskundige waarde als voormalig leprozen gesticht dat in opdracht van het bestuur van de kolonie werd gebouwd.
Tot het hierboven vermelde monument behoort al hetgeen door bestemming of anderszins rechtens onroerend is.
Registratie: 21 februari 2005
Afschrift Hypotheekbewaarder: 25 februari 2005
Aanwijzingsbesluit: 20 augustus 2004
Publicatie: 20 augustus 2004
Inzage: gedurende 6 weken vanaf 20 augustus 2004
Storende elementen
- De onderstaande gewijzigde elementen doen afbreuk aan de monumentale waarden van het complex.
- De verkleinde opening van de centrale ingang aan de noordzijde van het hoofdgebouw en de daarin geplaatste de aluminium deur.
- De twee aanbouwsels aan het hoofdgebouw waardoor de symmetrische opzet van het hoofdgebouw wordt verstoord.
- De gewijzigde openingen in de open galerij aan de zuidzijde van het hoofdgebouw.
- De shutterramen waarvan het onderste gedeelte is vervangen door glas.
- De moderne plavuizen op de vloer van de open galerij aan de zuidzijde en op de trappen die deze galerij ontsluiten.
- De grotendeels dichtgezette opening van de poort tussen het hoofdgebouw en het oostelijke ziekenpaviljoen.
- De gewijzigde openingen in de achtergevel van het oostelijke ziekenpaviljoen.
- De afgetimmerde plafonds in de open galerijen van de ziekenpaviljoens.
- De gedeeltelijk dichtgezette open galerij in bijgebouw B.
- De gewijzigde ramen en deuren in de gevels van de kapel.

