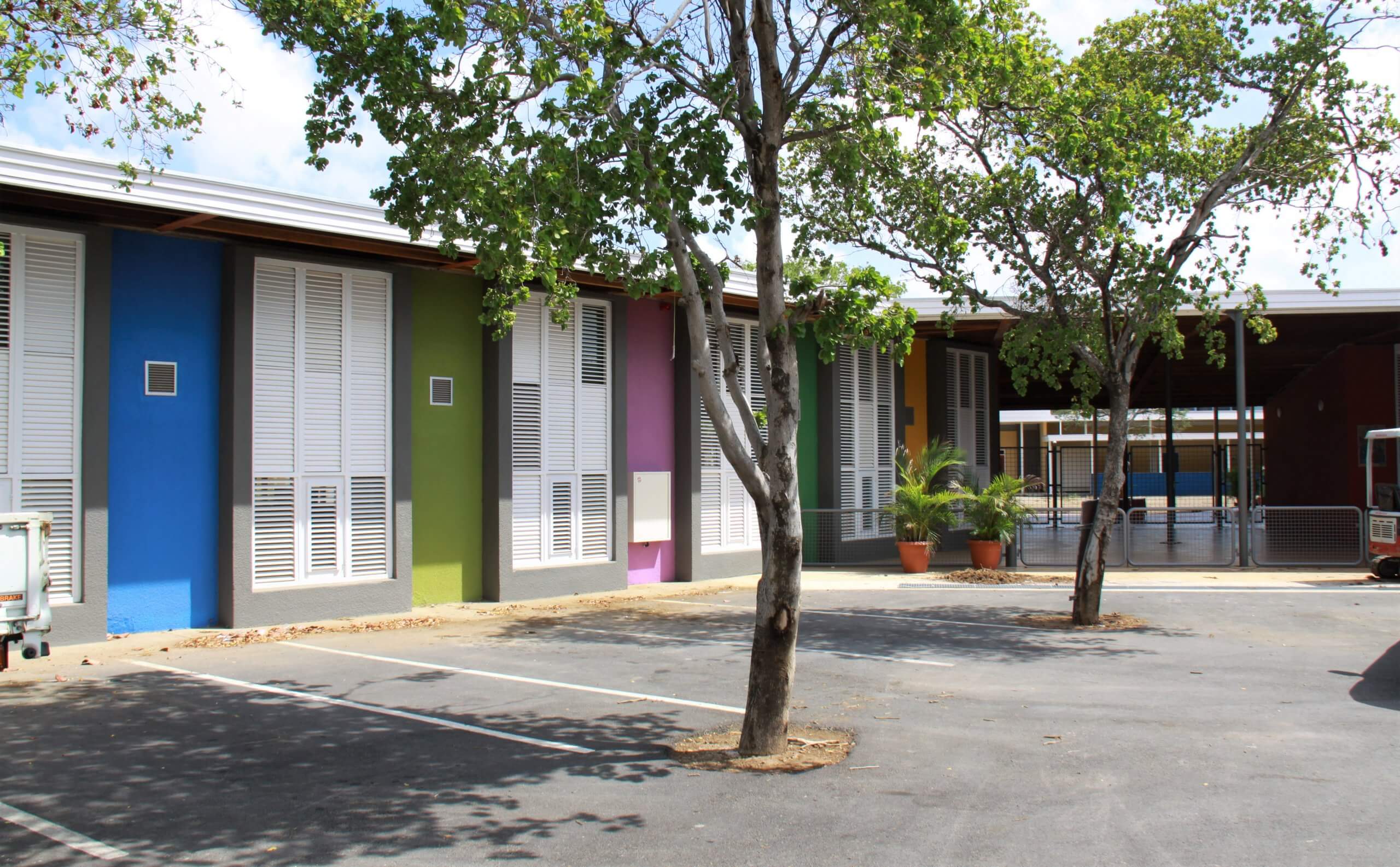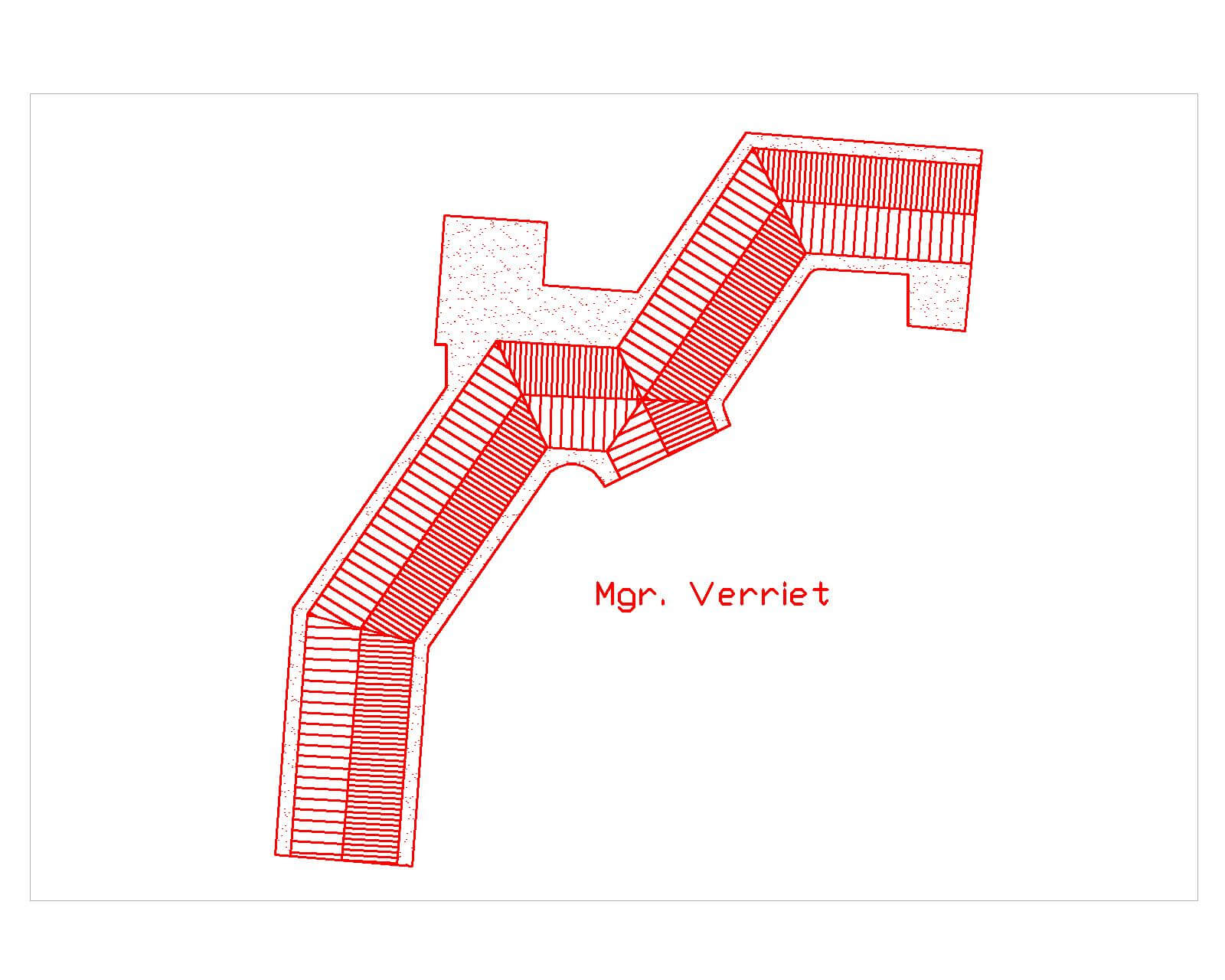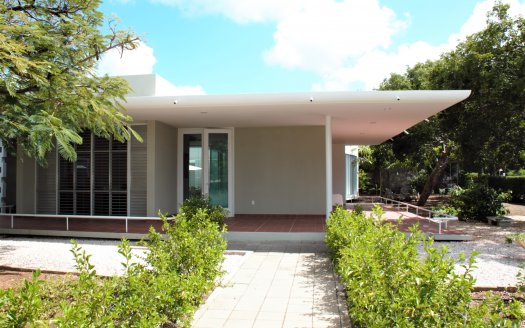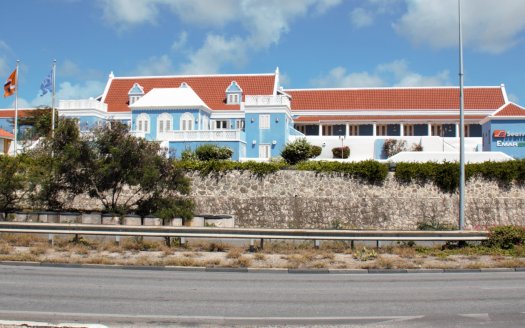REGISTER VAN BESCHERMDE CULTUURHISTORISCHE ERFGOEDEREN
Mgr. P.I. Verriet Instituut
Kadastrale gegevens: meetbrief 67/1948
Inleiding
Het oorspronkelijke plan voor het Mgr. P.I. Verriet Instituut is van de hand van de Nederlandse architect Gerrit Rietveld. De uitwerking van de plannen van het in 1950-52 gerealiseerde gedeelte van het tehuis voor gebrekkige kinderen en de verdere voorbereiding van de bouwwerkzaamheden zijn uitgevoerd door de op Curaçao woonachtige architect Henk Nolte. Hij ontving hiervoor per brief aanwijzingen van Rietveld.
De architect Gerrit Rietveld, die met name bekend is om zijn ontwerp van het Schröderhuis in Utrecht, maakte in 1949 een studiereis naar de Nederlandse Antillen. Reeds voor zijn komst naar Curaçao bestond het plan om Rietveld een kindertehuis te laten ontwerpen. Het oorspronkelijke plan van Rietveld bestond uit drie met elkaar verbonden vleugels en randvleugels. Van dit ontwerp zijn slechts de twee buitenste vleugels gerealiseerd. De derde vleugel zou een overdekte middengalerij worden en als open leslokaal dienen. In de randvleugels waren handarbeidlokalen gepland. De vloeren zouden volgens het oorspronkelijke ontwerp worden afgedekt met houten blokken. (1)
Het complex is gesitueerd ten oosten van de Salsbachweg. De hoofdas van de gebouwen van Rietveld ligt diagonaal ten opzichte van de weg, van zuidoost naar noordwest.
Beschrijving
Een gebouw met een onregelmatige plattegrond bestaande uit twee geknikte vleugels aan weerszijden van een rechthoekig centraal gedeelte. In de vleugels zijn aan de buitenzijden slaapvertrekken en aan de binnenzijden een woongalerij. (2) In het centrale gedeelte, een rechthoekig uitspringend bouwvolume, zijn kantoor-, werk en vergaderruimten. (3)
Het complex is opgetrokken over een enkele bouwlaag, waarvan alleen de buitenranden zijn voorzien van gevels.
De slaapvertrekken en de woongalerijen zijn afzonderlijk afgedekt door flauw hellende lessenaarsdaken met de hoge zijden aan de buitenzijden en een goot nagenoeg in het midden. Het dak heeft een omgaande vlakke rand ter breedte van de overstekken aan de buitenzijde. Het centrale bouwdeel met kantoorruimten heeft een nagenoeg plat dak, evenals het dak boven de centrale ingang ten oosten hiervan. Aan de achterzijde van het platte dak van deze ingang is een aanzet gemaakt voor de niet-gerealiseerde middelste vleugel. Het dak van het complex rust op stalen dragers en grotendeels op ronde stalen kolommen. De bovenzijde van het dak is afgedekt met rubberoid. De onderzijde is afgewerkt met rieten matten. De dakrand is afgetimmerd met een boeiboord, waarbij de houten delen overlappend zijn aangebracht.
De gevelwanden aan de buitenzijden van de vleugels bestaan uit shutterwanden die tussen wanden van steen zijn geplaatst. De stenen wanden worden aan beiden zijden afgesloten door dwarsgeplaatste muren, die aan beide zijden uitspringen. De stenen wanden zijn gepleisterd en geverfd.
De shutterwanden zijn wit geverfd en hebben beweegbare shutters die van de vloer tot aan het dak reiken. De shutterwanden zijn zowel horizontaal als verticaal onderverdeeld in drie delen. Slechts het middelste deel van het onderste gedeelte kan worden opengemaakt. De noordoostelijke vleugel heeft acht en na de knik zes openingen met shutterwanden. De zuidwestelijke vleugel heeft acht openingen met shutterwanden.
De gevels van het centrale bouwdeel bij de hoofdingang bestaat volledig uit regelbare houten shutterramen. Bij de indeling van deze shutterwanden zijn dezelfde indeling en maten gebruikt als bij de shutterwanden in de beide vleugels. Op het uiteinde van de zuidwestelijke vleugel is een gedeelte van de gevel aan de oost- en westzijde eveneens voorzien van shutterwanden over de volle hoogte. (4) Op het uiteinde van de noordoostelijke vleugel is een kleine aanbouw. (5) Hier zijn aan de bovenzijden de wanden niet doorgetrokken tot aan het dak, waardoor onder het dak een omgaande lage opening is. (6)
(Opmerkingen
- De huidige randvleugels zijn – naar een nieuw ontwerp van Henk Nolte – in 1964 gebouwd, evenals paviljoens voor kinderen met een dubbel handicap. In 1991 is een activiteitencentrum toegevoegd naar het ontwerp van ir. E. Van der Horst Lucasius.
- Aanvankelijk waren de woongalerij en de slaapvertrekken slechts door een borstwering van elkaar gescheiden.
- Hierin was oorspronkelijk ook de woning van de directrice gepland.
- Aan de westzijde van de zuidwestelijke vleugel is later een aanbouw in dezelfde stijl toegevoegd.
- Het is niet duidelijk in hoeverre de gevelwanden van deze aanbouw oorspronkelijk zijn.
- Deze openingen zijn waarschijnlijk pas later dichtgezet met glasramen.)
Redengeving
Het gebouw als boven beschreven is van algemeen belang wegens schoonheid en volkskundige waarde op grond van de volgende waardestellende criteria:
- Architectuurhistorische waarde vanwege het feit dat het gebouw een ontwerp is van Gerrit Rietveld, die wereldwijd invloed heeft gehad op de ontwikkeling van de architectuur en op Curaçao een moderne stroming in het tropisch bouwen tot stand heeft gebracht.
- Architectuurhistorische waarde als een uniek voorbeeld van de architectuur van Gerrit Rietveld op het eiland en als voorbeeld van tropisch bouwen uit het midden van de 20e-eeuw.
Tot het hierboven vermelde monument behoort al hetgeen door bestemming of anderszins rechtens onroerend is.
Registratie: 21 februari 2005
Afschrift Hypotheekbewaarder: 25 februari 2005
Aanwijzingsbesluit: 20 augustus 2004
Publicatie: 20 augustus 2004
Inzage: gedurende 6 weken vanaf 20 augustus 2004
















