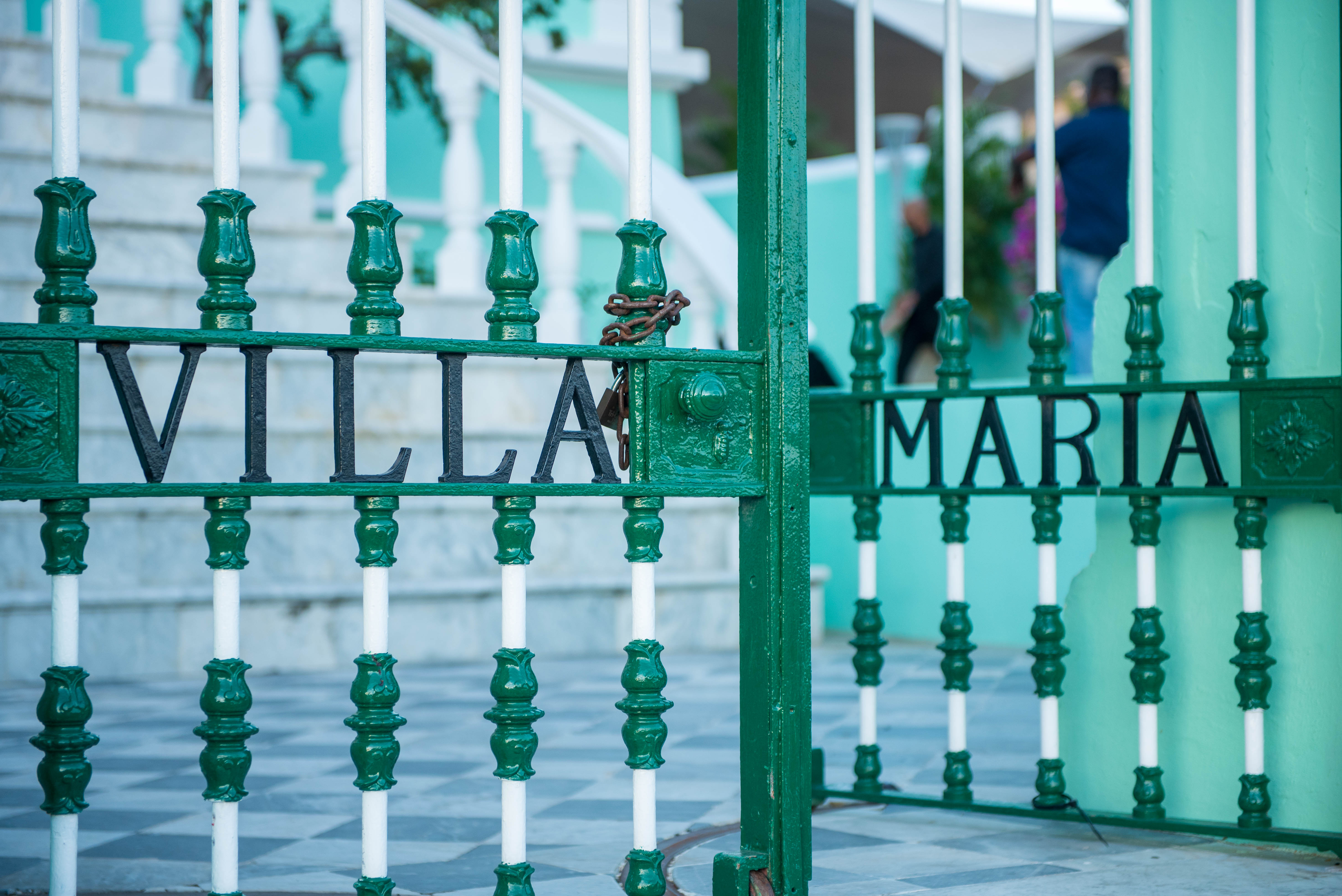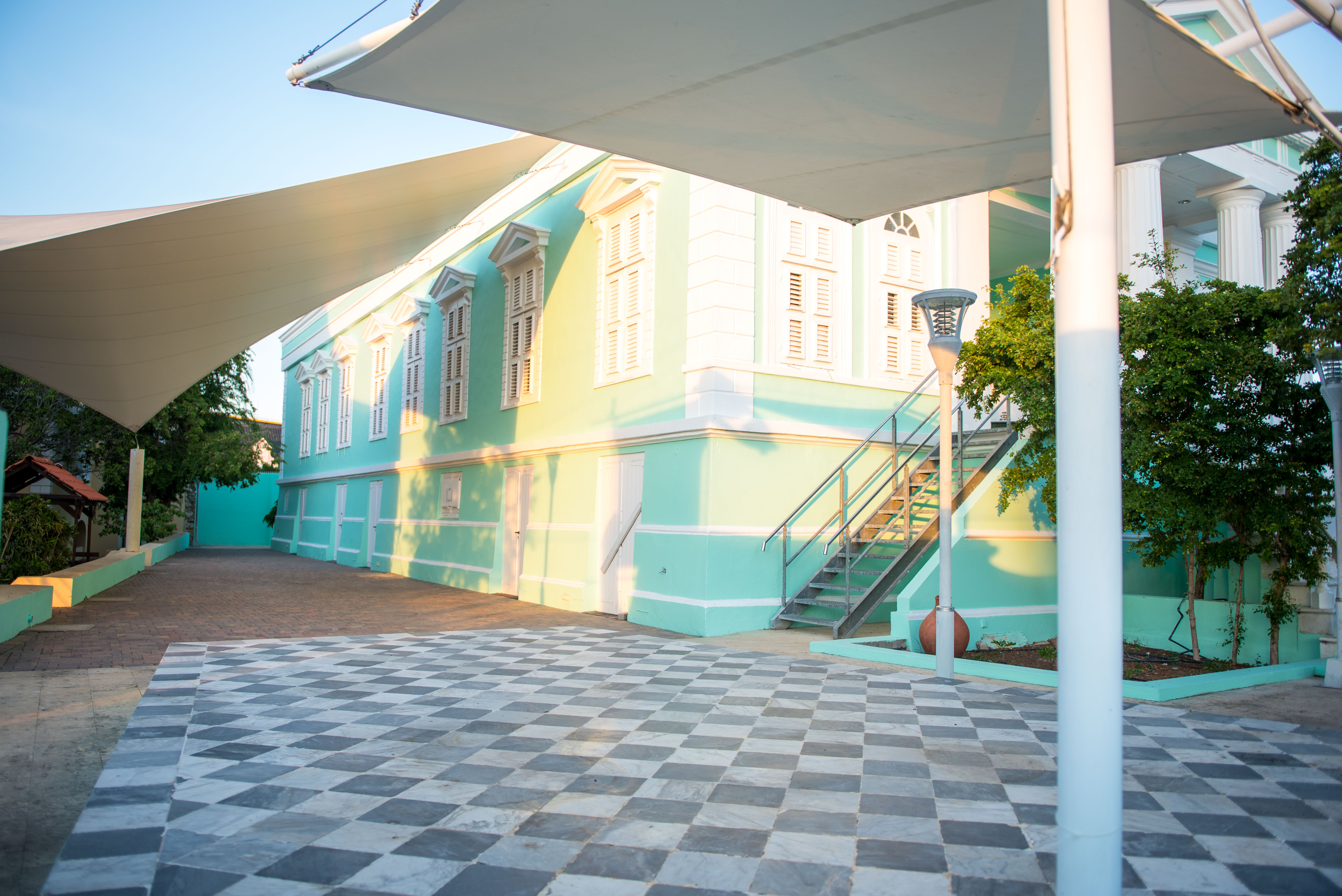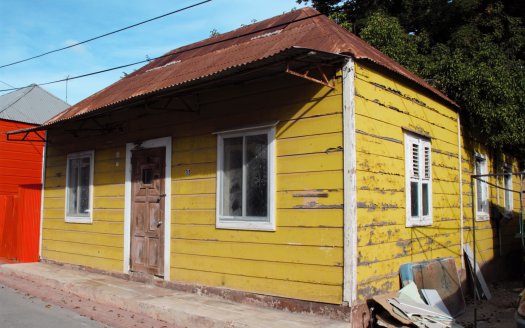REGISTER VAN BESCHERMDE CULTUURHISTORISCHE ERFGOEDEREN
Van den Brandhofstraat 06 – Scharloo
Kadastrale gegevens: Stadsdistrict Sectie: A – nr. 3627
“Vrijstaand pand, (1) bestaande uit een hoofdgebouw en aan de achterzijde twee vleugels ter weerszijden van een (nu overdekte) patio. De nokken van het hoofdgebouw lopen evenwijdig aan de Van den Brandhofstraat, de nokken van de vleugels staan loodrecht op de Van den Brandhofstraat. Onderverdieping, één bouwlaag met kappen.
Het hoofdgebouw bestaat uit twee blokken, voorzien van twee naast elkaar gelegen schilddaken. De vleugels zijn ieder voorzien van één schilddak; tussen vleugels en hoofdgebouw koepeltje voorzien van tentdak. Alle daken gedekt met rode en gesmoorde kruispannen en versierd met ijzeren decoraties; aan de uiteinden van de nokken achthoekige pirons.
Gevels: gepleisterde en geverfde gevels.
Voorgevel (zuidgevel): brede waaiervormige witte marmeren trap voorzien van houten leuning met gedraaide spijlen (2). Op de laatste spijlen bij het terras twee medaillons met classicistische koppen in reliëf, in koperkleur geverfd. Naar voren uitgebouwde neogriekse pronaos op vier gecanneleerde dorische zuilen op basement. De zuilen dragen een brede band met triglyfen en guttae; hierop fronton met geprofileerde deklijst. In het tympaan fantasie bloemversiering in het midden geflankeerd door gepleisterde decoraties. Onder het fronton een lijst met houten decoraties in de vorm van drie rijen druppels op een plaatje. Band, triglyfen, guttae, de deklijst van het fronton, die als gootlijst dient, en de houten versieringen zetten zich voort langs het hele fronton en de gevel, tot om de hoeken van de gevel. Tussen de triglyfen in het midden een marmeren plaat met inscriptie “”WIJK N=o1 N=o54 A””.
Aan weerszijden van de pronaos twee staande vensters met halfrond vierdelig schijnbovenlicht met decoratieve glazen. Het hele venster is gevat in een geprofileerd lijstwerk met cirkelvormige decoraties in de zwikken. Onder de vensters, een doorlopende band die zich langs alle gevels voortzet. Een geprofileerde lijst scheidt de verdieping van de onderverdieping. Op de hoeken van de verdieping zijn hoekblokken aangebracht.
In de onderverdieping in de zijgevels van de pronaos boogvormige ingang naar de ruimte onder de trap; in de voorgevel één deur aan weerszijden van de trap. Binnen de pronaos een terras met centraal geplaatste hoofdingang: aan weerszijden daarvan pilasters met dorische kapitelen die een versiering met triglyfen en getand lijstwerk dragen. De deur is voorzien van houten gedecoreerde panelen in relief, met ijzeren leeuwekoppen in koper kleur aan de binnenkant, als deurkloppers. De binnendeur is een paneeldeur met decoratieve glazen. Tegen een balk van het plafond ijzeren leeuwekop in koper kleur. Aan iedere zijkant een paneeldeur met halfrond vierdelig schijnbovenlicht. Het terras is geplaveid met grote marmeren tegels, in grijs en wit.
Oostelijke en westelijke zijgevels: lijstgevels met zwaar geprofileerde gootlijst. Op de verdieping acht staande vensters, voorzien van houten shutterramen. Zij worden bekroond met een classicistisch fronton op consoles en geflankeerd door geblokte lisenen. In de onderverdieping zes deuren naar voormalige dienstkamers.
Achtergevel (noordgevel): centraal geplaatste boogvormige deuropening. Zowel het bovenlicht als de deuren bestaan uit diagonaal houten latwerk. Voor de deur een U-vormige trap naar de voormalige achtertuin. Onder de trap een boog met kraan van de regenbak, gelegen onder het achterste deel van het gebouw. Aan weerszijden van de achterdeur één venster met dezelfde versiering als de vensters in de zijgevels.
Interieur: verschillende glazen deuren met bovenlichten, alle met decoratief glas. In diverse vertrekken houten vensterbanken op consoles. In de voormalige bijkeuken ingebouwde kast in hout en glas. Voor de patio, kleine ruimte met een houten koepeltje met karakteristieke gemarmerde versiering op de muur onder het koepeltje.
Erfafscheiding: langs de Van den Brandhofstraat lage stenen muur met pilaartjes met geprofileerde bekroning; bij de ingang ijzeren hek, met de naam van het pand, “”VILLA MARIA””, in het ijzerwerk. Aan weerszijden van het hekwerk een slingerende stenen muur met halfronde bovenkant. Aan de uiteinden van de muur houten poort met een geprofileerde verhoogde dekplaat. Aan de oost- en westzijde een muur met halfronde bovenzijde.
Voortuin: deze is geplaveid met grijs en wit marmeren tegels.
(Opmerkingen:
(1) Monumentaal voorbeeld van neo-grieks huis naar Amerikaanse voorbeelden.
(2) Het marmer voor de trap werd op maat besteld in Italië.)
Redengeving:
Gebouw als boven beschreven van algemeen belang wegens schoonheid op grond van de volgende waardestellende criteria:
– architectuurhistorische waarde als monumentaal voorbeeld van een neogrieks huis naar Amerikaanse voorbeelden;
– monumentale ensemblewaarde daar het onderdeel vormt van een groter te beschermen stedebouwkundig geheel.
Tot het hierboven vermelde monument behoort al hetgeen dat door bestemming of anderszins rechtens onroerend is.”
Registratie: 1995-03-31
Afschrift Hypotheek: 1995-04-21
Aanwijzing Besluit: 1995-02-13
Publicatie: 1995-03-01
Inzage: 1995-03-02
















