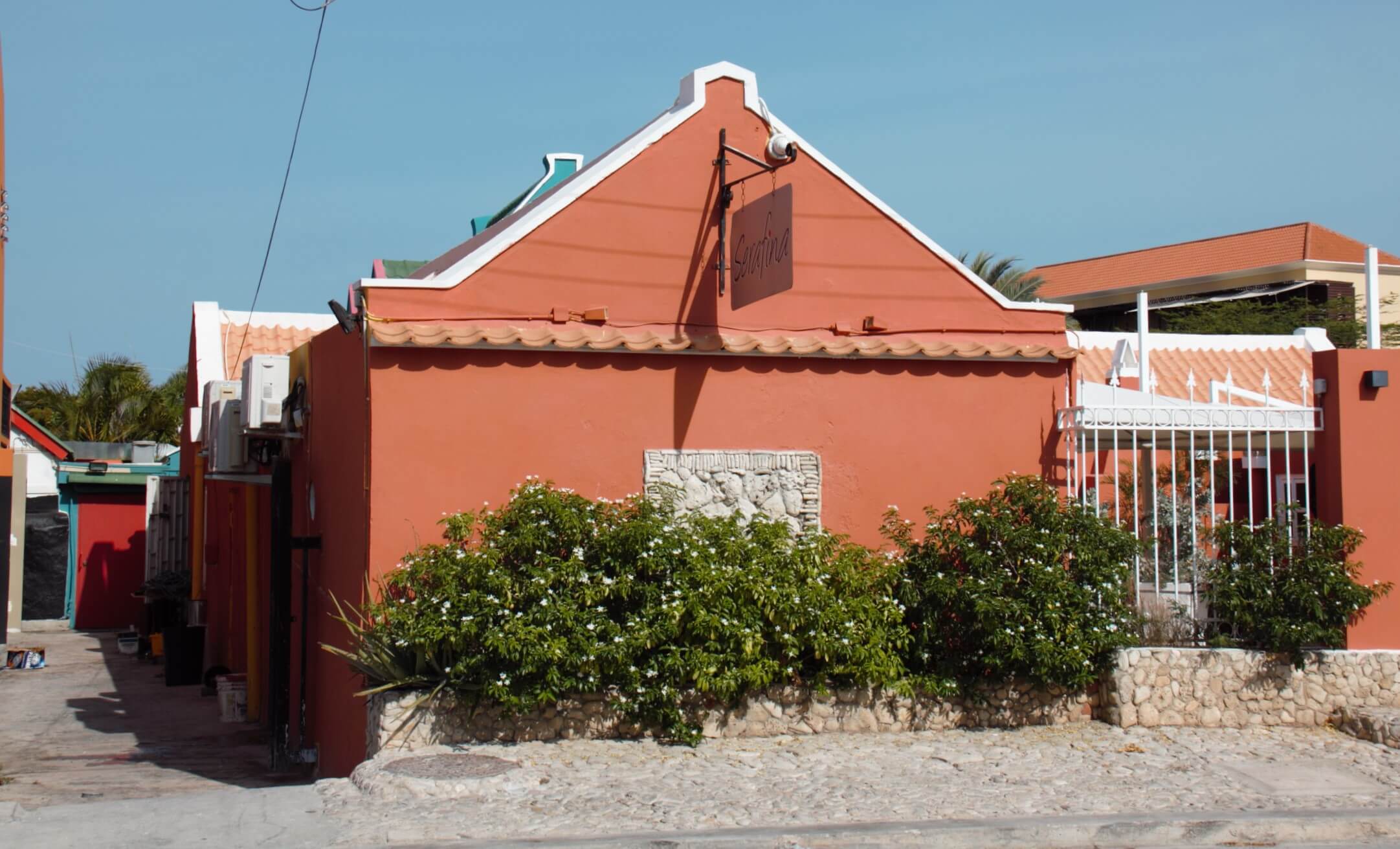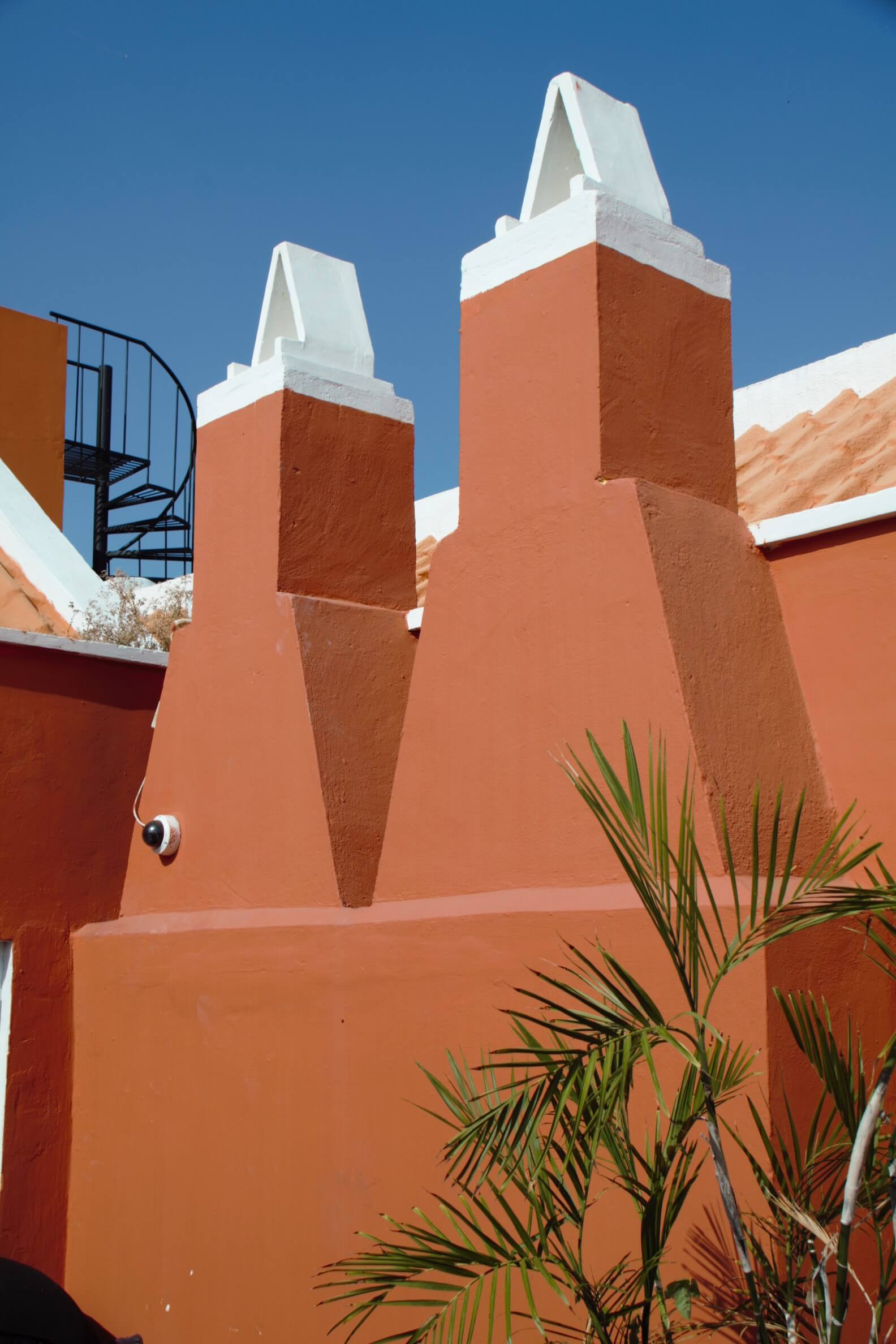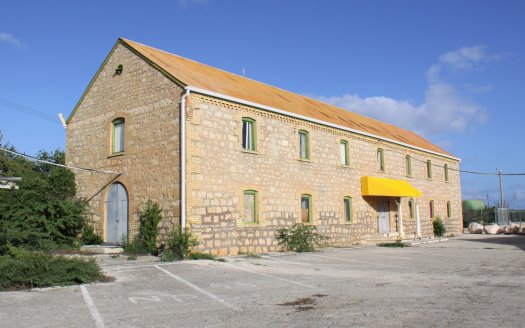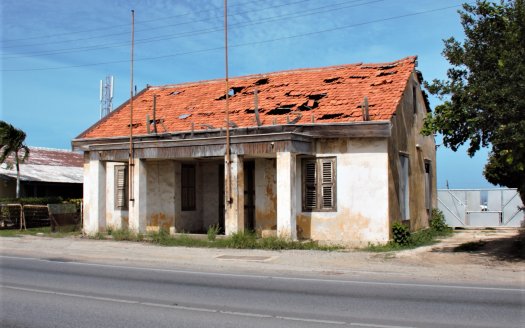REGISTER VAN BESCHERMDE CULTUURHISTORISCHE ERFGOEDEREN
Balisteeg 1 – 17
Balisteeg 1 – 3
Kadastrale gegevens: Stadsdistrict Sectie A – nr. 168
Een nagenoeg aaneengebouwd pand met twee wooneenheden. De nok is evenwijdig aan het oostelijk deel van de Balisteeg. Het heeft een langgerekte, rechthoekige plattegrond en is opgetrokken in steen over een enkele bouwlaag en kap. Het dak heeft aan de zuidzijde de beëindiging van een schilddak; aan de noordzijde wordt het dak afgesloten door een tuitgevel met een 19e-eeuwse topbeëindiging. Het dak is gedekt met rode Oudhollandse pannen. De nok- en hoekkepers zijn gedekt met halve pannen. Aan de oostzijde is een gemetselde goot met spuwers.
De gevels zijn gepleisterd en geverfd. In de voorgevel (oostgevel) zijn twee deuren en twee staande vensters. Tegen de achtergevel (westgevel) staat een aanbouw. Deze is opgetrokken in steen op een vierkante plattegrond en heeft een lessenaarsdak met de hoge zijde op het oosten. Het lessenaarsdak is gedekt met rode Oudhollandse dakpannen. Het dak heeft een overstek. Aan weerszijden van de aanbouw sluiten twee fogons aan op de achtergevels van de respectievelijke woningen.
Redengeving:
Gebouw als boven beschreven is van algemeen belang wegens schoonheid en volkskundige waarde op grond van de volgende waardestellende criteria:
– architectuur- en cultuurhistorische waarde als voorbeelden van eenvoudige volkswoningen met kenmerken van de traditionele bouwkunst uit de 19de eeuw;
– cultuurhistorische waarde vanwege de nog aanwezige fogons;
– cultuurhistorische waarde als onderdeel van de oude bebouwing van de Penstraat die zowel uit herenhuizen als uit bescheiden woningen bestond;
– monumentale ensemblewaarde omdat deze panden deel uitmaken van een complex van eenvoudige woningen met min of meer dezelfde stijlkernmerken.
Tot hetgeen hierboven vermelde monument behoort al hetgeen dat door bestemming of anderszins rechtens onroerend is.
Ingeschreven monumenten register: 20 januari 2003
Aanwijzing Besluit: 7 october 2002
Publicatie: 7 october 2002
Inzage: 7 october 2002
Balisteeg 5-7-11
Kadastrale gegevens: Stadsdistrict Sectie A – nr. 164
Een nagenoeg aaneengebouwd hoekpand met drie wooneenheden. De nok is evenwijdig aan het oostelijk deel van de Balisteeg. Het heeft een langgerekte, rechthoekige plattegrond en is opgetrokken in steen over een enkele bouwlaag en kap. Het dak is gevat tussen twee tuitgevels met 19e-eeuwse topbeëindigingen. Het dak is gedekt met rode Oudhollandse pannen. De nokkepers zijn afgedekt met halve pannen. Aan de oostgevel is een gemetselde goot met spuwers.
De gevels zijn gepleisterd en geverfd. In de voorgevel (oostgevel) zijn twee deuren en vier staande vensters. Aan de achterzijde heeft elke woning een fogon. De kopse noordelijke gevel heeft een deur.
Opmerkingen:
De ramen en deuren van beide gebouwen zijn niet oorspronkelijk.
Redengeving:
Gebouw als boven beschreven is van algemeen belang wegens schoonheid en volkskundige waarde op grond van de volgende waardestellende criteria:
– architectuur- en cultuurhistorische waarde als voorbeelden van eenvoudige volkswoningen met kenmerken van de traditionele bouwkunst uit de 19de eeuw;
– cultuurhistorische waarde vanwege de nog aanwezige fogons;
– cultuurhistorische waarde als onderdeel van de oude bebouwing van de Penstraat die zowel uit herenhuizen als uit bescheiden woningen bestond;
– monumentale ensemblewaarde omdat deze panden deel uitmaken van een complex van eenvoudige woningen met min of meer dezelfde stijlkernmerken.
Tot hetgeen hierboven vermelde monument behoort al hetgeen dat door bestemming of anderszins rechtens onroerend is.
Ingeschreven monumenten register: 20 januari 2003
Aanwijzing Besluit: 4 november 2002
Publicatie: 7 october 2002
Inzage: 7 october 2002
Balisteeg 13 -15 – 17
Kadastrale gegevens: Stadsdistrict Sectie A – nr. 163
Een nagenoeg aaneengebouwd hoekpand met drie wooneenheden. De nok is evenwijdig aan het noordelijke deel van de Balisteeg. Het heeft een langgerekte, rechthoekige plattegrond en is opgetrokken in steen over een enkele bouwlaag en kap. Het dak is gevat tussen twee tuitgevels met een 19e-eeuwse topbeëindiging. Het dak is gedekt met rode Oudhollandse pannen. De nokkeper is afgedekt met halve pannen. Aan de noordzijde is een gemetselde goot..
De gevels zijn gepleisterd en geverfd. In de voorgevel (noordgevel) zijn drie deuren en drie staande vensters. De kopse westelijke gevel heeft een staand venster. Boven het venster is een uitkragende gemetselde goot met spuwers.
Redengeving:
Gebouw als boven beschreven is van algemeen belang wegens schoonheid en volkskundige waarde op grond van de volgende waardestellende criteria:
– architectuur- en cultuurhistorische waarde als voorbeelden van eenvoudige volkswoningen met kenmerken van de traditionele bouwkunst uit de 19de eeuw;
– cultuurhistorische waarde als onderdeel van de oude bebouwing van de Penstraat die zowel uit herenhuizen als uit bescheiden woningen bestond;
– monumentale ensemblewaarde omdat deze panden deel uitmaken van een complex van eenvoudige woningen met min of meer dezelfde stijlkernmerken.
Tot hetgeen hierboven vermelde monument behoort al hetgeen dat door bestemming of anderszins rechtens onroerend is.
Aanwijzing Besluit: 4 november 2002
Publicatie: 7 october 2002
Inzage: 7 october 2002














