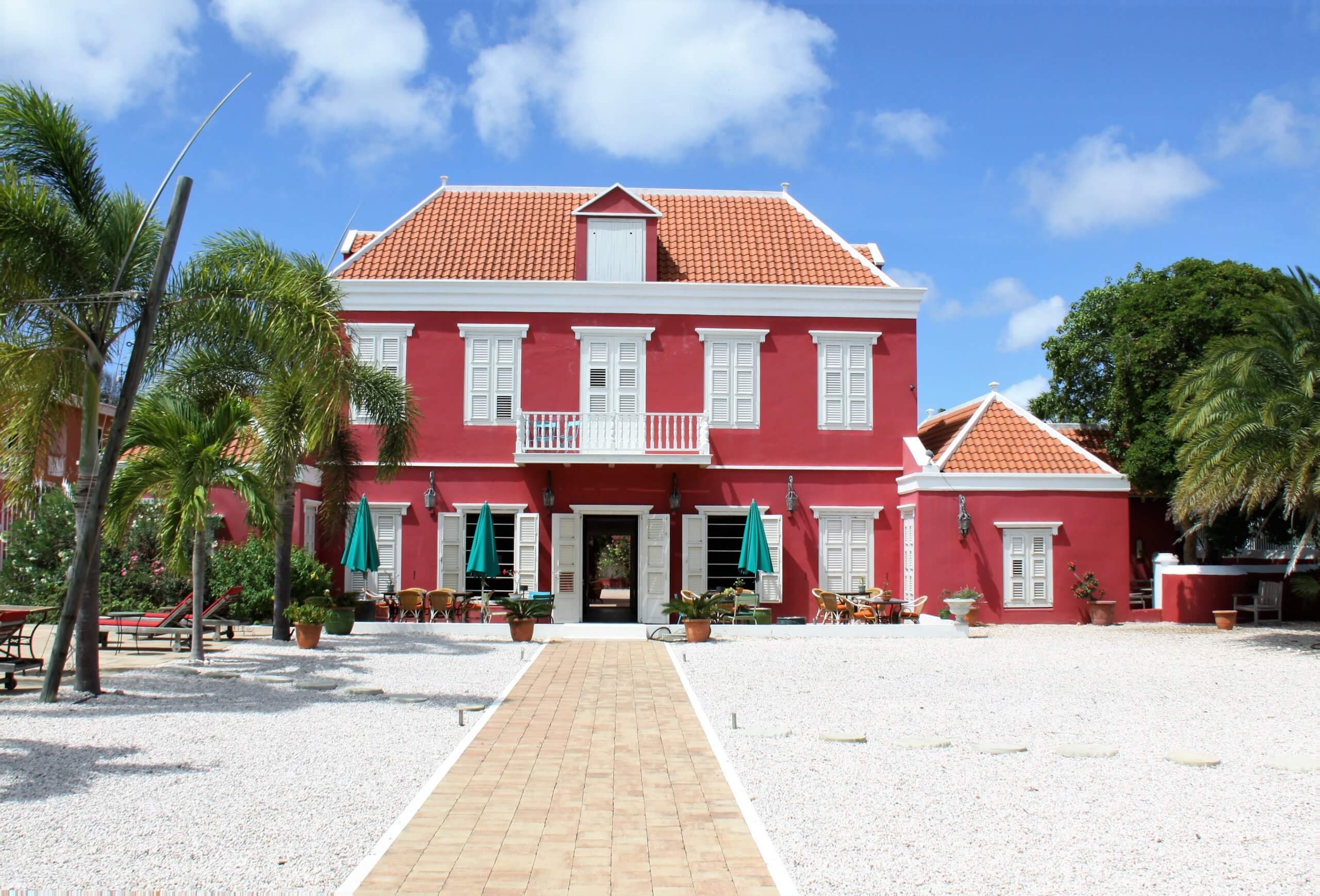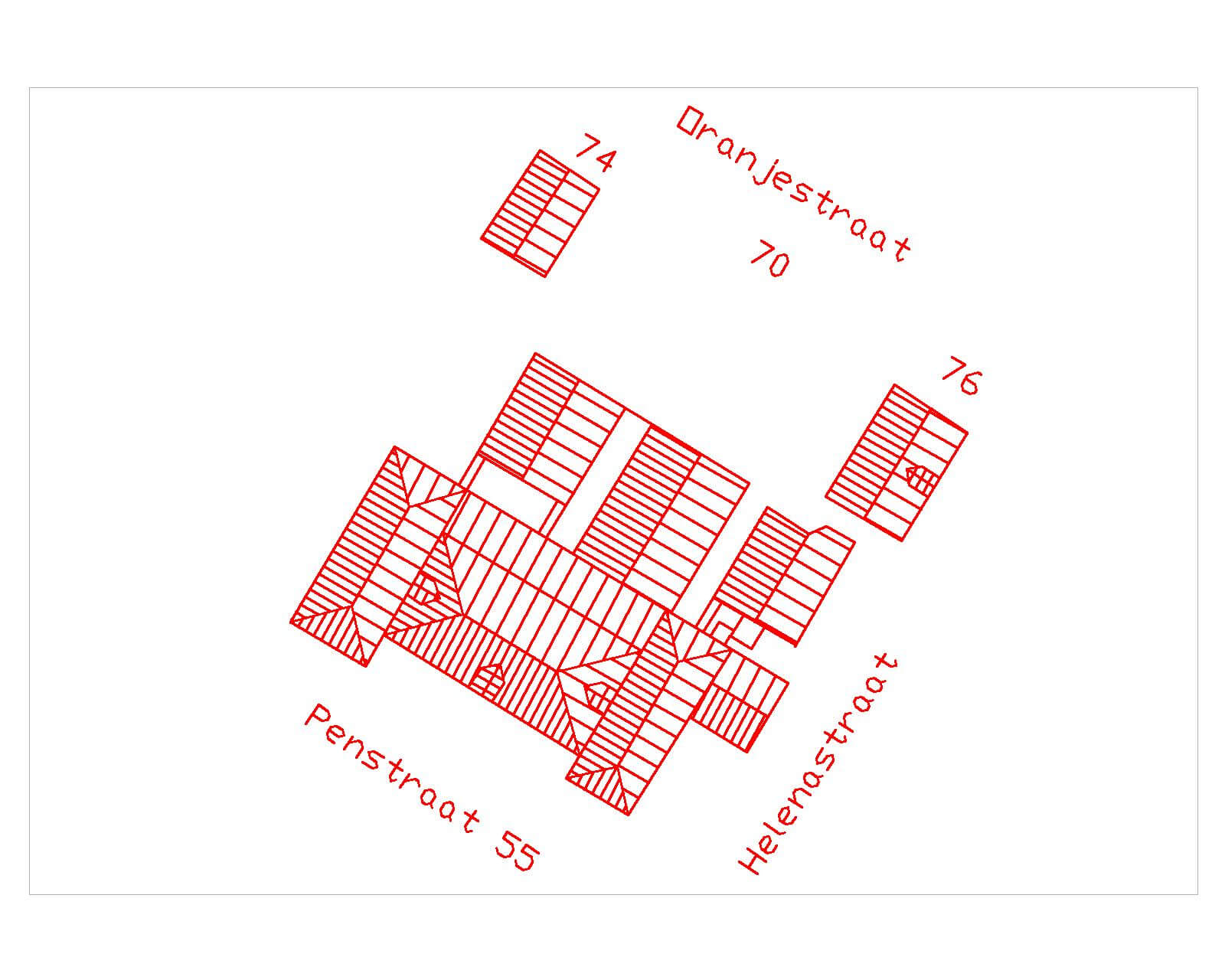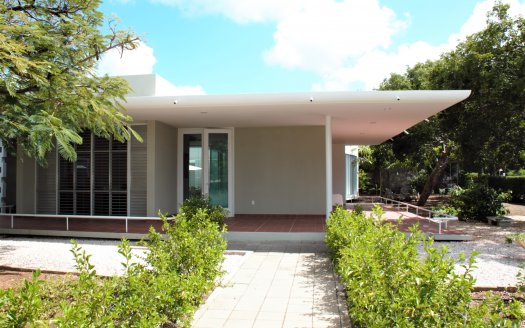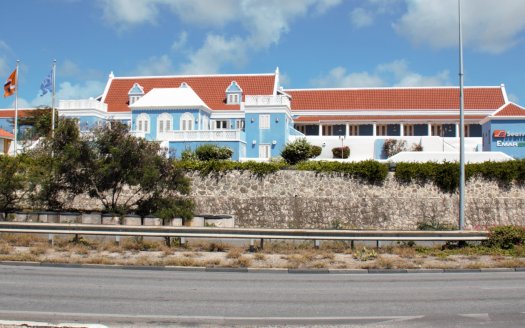REGISTER VAN BESCHERMDE CULTUURHISTORISCHE ERFGOEDEREN
Penstraat 55
Kadastrale gegevens: Stadsdistrict Sectie: A – nr. 2522
Bouwperiode:
Een complex van gebouwen gelegen tussen de Penstraat, de Oranjestraat en de Helenastraat. Het complex bestaat uit een hoofdgebouw, zeven bijgebouwen, een regenbak, een monumentale ingang plus resten van oude erfscheidingsmuren.
Hoofdgebouw
De nok van het hoofdgebouw loopt evenwijdig aan de Penstraat. Het hoofdgebouw is opgetrokken in steen op een rechthoekige plattegrond bestaande uit een kern met een galerij aan de achterzijde. De kern heeft twee bouwlagen en is afgedekt door een schilddak. De galerij heeft een enkele bouwlaag en heeft een lessenaarsdak waarvan de hoge zijde op de kern aansluit. Het westelijke uiteinde van de galerij is hoger opgetrokken ten behoeve van de binnentrap die de verdieping ontsluit. Op het schilddak drie dakkapellen: een aan de voorzijde (zuidzijde) en telkens een aan de korte oost- respectievelijk westzijde. De dakkapellen hebben een driehoekig topveld en een staand venster met shutterramen.(1)
Alle gevels zijn gepleisterd en geverfd. De kern van de hoofdgebouw heeft lijstgevels met een omgaande geprofileerde kroonlijst. De voorgevel (zuidgevel) heeft vijf assen bestaande uit een centraal geplaatste deur en vier vensters op zowel de eerste als op de tweede bouwlaag. Alle vensters van het hoofdgebouw zijn staande vensters en alle openingen hebben een geprofileerde waterlijst.(2) In de openingen restanten van paneeldeuren met shutters en shutterramen De voorgevel heeft tussen de eerste en twee bouwlaag een horizontale band. Deze wordt onderbroken door een centraal geplaatst balkon op de verdieping. Het balkon is van hout, heeft een houten balustrade en rust balken en drie houten schoren. Voor het hoofdgebouw een terras over de volle breedte. De achtergevel heeft in de galerij een twee deuren en een vensteropening. Op de verdieping in de kern vier vensters. In de zijgevels op de verdieping telkens twee vensters.
Bijgebouwen
De bijgebouwen (A tot en met G) zijn alle opgetrokken in steen over een enkele bouwlaag op een rechthoekige plattegrond en de gevels zijn gepleisterd en geverfd.
Drie bijgebouwen sluiten op het hoofdgebouw aan: een op de westelijke zijgevel (A), een op de oostelijke zijgevel (B) en een op de achtergevel (C). De nokken van deze bijgebouwen liggen loodrecht op de nok van het hoofdgebouw. De bijgebouwen (A) en (B), aan weerszijden van het hoofdgebouw, springen aan de zuidzijde verder uit dan de voorgevel van het hoofdgebouw. Deze twee bijgebouwen zijn afgedekt door een schilddak(3) en hebben een omgaande gootlijst. In de zuidgevels van de twee bijgebouwen (A) en (B) telkens een staand venster met geprofileerde waterlijst. In de naar voren springende muren aan de terraszijde, telkens een deur met geprofileerde waterlijst. (4)
Het westelijke bijgebouw (A): in de westelijke zijgevel drie staande vensters met waterlijsten. In de noordelijke gevel een staand venster met waterlijst.
Het oostelijke bijgebouw (B): in de oostelijk gevel een deur- en twee staande vensteropeningen. Op het noordelijke uiteinde van de oostelijke zijgevel sluit een ander klein bijgebouw (D) aan.
Bijgebouw (D) heeft een zadeldak tussen twee puntgevels met een geprofileerde deklijst. De nok ligt evenwijdig aan de hoofdnok. Het dak is gedekt met Oud-Hollandse pannen, heeft een overstek en een nokkeper van steen. In de oostgevel een staand venster met waterlijst en in de top van de gevel een ventilatieopening. In de zuidgevel een deur met geprofileerde waterlijst. In de noordgevel een venster met geprofileerde waterlijst.
Het bijgebouw (C), dat aansluit op de achtergevel van het hoofdgebouw, heeft een zadeldak tussen twee tuitgevels met deklijsten, een 19e-eeuwse topbeëindiging en gootlijsten aan de lange zijden.(5) In de noordelijke geveltop een staand venster. In de oostgevel een venster (afmetingen gewijzigd) plus waterlijst en een deur. In de westgevel een staand venster.
Op korte afstand achter het hoofdgebouw, evenwijdig aan bijgebouw (C), een keukengebouw (E). Een zadeldak gevat tussen tuitgevels met geprofileerde deklijsten en een 19e-eeuwse topbeëindiging. De nok dwars op het hoofdgebouw. Op de noordwestelijke hoek van het dak een schoorsteen. Aan de lange zijden gootlijsten, oorspronkelijk op de hoeken iets hoger opgetrokken. De goten sluiten aan de zuidzijde aan op twee aquaducten tussen het keukengebouw en het hoofdgebouw. In de noordelijke geveltop een staand venster. In de oostelijke gevel een deur
Op de noordoostelijke hoek van het erf een bijgebouw (F) met een zadeldak tussen twee puntgevels. De nok ligt dwars op het hoofdgebouw. Het dak heeft een overstek en is gedekt met Oud-Hollandse dakpannen. De nok is afgedekt door omgekeerde pannen. Op het oostelijke dakschild een dakkapel met een driehoekig topveld. Op de noordwestelijke hoek van het dak een schoorsteen.
In de oostelijke gevel twee nagenoeg vierkante vensters met waterlijsten plus twee ronde ventilatieopeningen. In de zuidgevel op de begane grond een deur en een ronde ventilatieopening; op de verdieping een (gewijzigde) vensteropening. In de westelijke gevel twee deuropeningen op de eerste bouwlaag. In de noordgevel op zowel de eerste als de tweede bouwlaag een (gewijzigde) vensteropening.
Op de noordwestelijke hoek van het erf een bijgebouw (G) (mogelijk een voormalig(e) koetshuis/garage). Een zadeldak met overstek tussen twee puntgevels. De puntgevels hebben een ingesnoerde, afgeronde top. De nok ligt loodrecht op de nok van het hoofdgebouw. Het dak is gedekt met Oud-Hollandse dakpannen; op de nokkeper omgekeerde halve pannen.(6)
Regenbak (H)
Op korte afstand ten noordoosten van het hoofdgebouw, evenwijdig aan bijgebouw D), een regenbak. De nok ligt loodrecht op die van het hoofdgebouw. De regenbak is opgetrokken in steen op een nagenoeg vierkante plattegrond; is afgedekt door een zadeldak tussen twee puntgevels. (7) De gevels aan de oost- en westzijde hebben schuins oplopende muren. Aan de westzijde is een overloopgat gemaakt met behulp van een dakpan. De noordelijke gevel heeft twee forse, schuins oplopende steunberen en een staande vensteropening in de top van de gevel. Op de zuidelijke gevel sluiten twee lage stenen constructies aan; zeer waarschijnlijk van een voormalig tappunt. Op de noordwesthoek, ter hoogte van de goot, sluit een aquaduct aan dat de regenbak met het hoofdgebouw verbindt.
Aan de Penstraat een ingang. Op de hoek van de Penstraat en de Helenastraat één oude kolom met afgeknotte geprofileerde bekroning.(8) Aan de Oranjestraat een monumentale poort bestaande uit twee forse kolommen; beide bekroond met een vaas van steen. Aan weerszijden in de ingang een erfscheidingsmuur. Op de oostelijke grens aan de Helenastraat en op de westelijke grens, oude erfscheidingsmuren naast het bebouwde gedeelte van het erf.
Opmerkingen
1) Het dak is gedekt met rode kruispannen. Het is niet zeker of dit de oorspronkelijke dakbedekking is. De nok- en hoekkepers zijn in ieder geval tijdens een restauratie gewijzigd.
2) Een aantal waterlijsten zijn vervangen. De oorspronkelijke lijsten waren geprofileerd en hadden op de uiteinden aan de onderzijde een verticale decoratie bestaande uit een korte, platte band eindigend in drie spitse punten.
3) De oude pannen en nokken zijn tijdens een restauratie vervangen.
4) De waterlijst boven de deur van het westelijke bijgebouw heeft nog de oorspronkelijke verticale decoratie op de uiteinden die ook is waargenomen bij het hoofdgebouw (zie opmerking 2).
5) De oorspronkelijke dakbedekking – zeer waarschijnlijk Oud-Hollandse dakpannen – en de oude nok- en hoekkepers zijn tijdens een restauratie vervangen.
6) In de noordgevel aan de Oranjestraat is een dichtgezette een schuur-/garagedeur. In de oostgevel een deur en een liggend venster; eveneens dichtgezet. De afmetingen van de openingen zijn gewijzigd.
7) De oude pannen en nokvorsten zijn tijdens een restauratie vervangen.
8) De oorspronkelijke erfscheiding en ingang aan de Penstraat zijn vervangen.
Redengeving:
Gebouw als boven beschreven is van algemeen belang wegens schoonheid en volkskundige waarde op grond van de volgende waardestellende criteria:
– architectuurhistorische waarde wegens de classicistische stijlkenmerken zoals het blokvormige bouwvolume, de symmetrische opbouw van het hoofdgebouw, de kroonlijst en het schilddak;
– cultuurhistorische waarde als een van de villa’s aan de Penstraat uit de 19e eeuw;
– monumentale ensemblewaarde als deel van de monumentale bebouwing aan de Penstraat en als complex bestaande uit een hoofdgebouw, bijgebouwen, regenbak, een monumentale toegangspoort en resten van de erfscheidingsmuren.
Tot hierboven vermelde monument behoort al hetgeen dat door bestemming of anderszins rechtens onroerend is.
Aanwijzing Besluit: 7 october 2002
Publicatie: 7 october 2002
Inzage: 7 october 2002
















